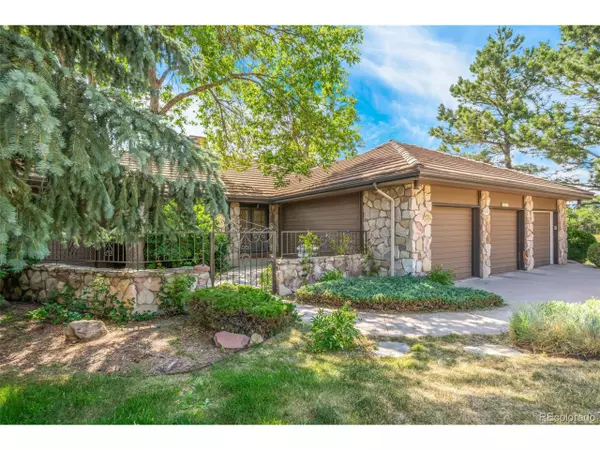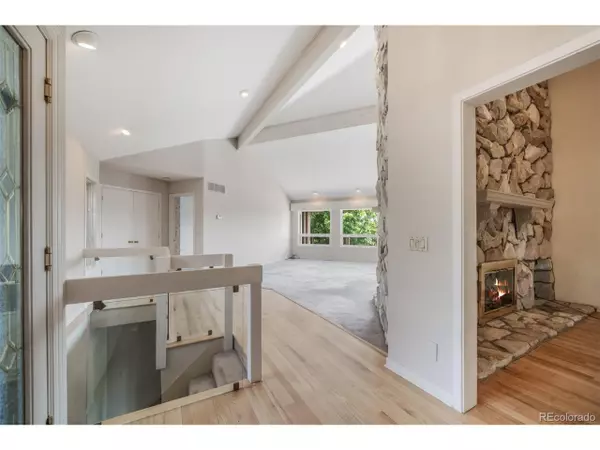$775,000
$799,900
3.1%For more information regarding the value of a property, please contact us for a free consultation.
4 Beds
4 Baths
3,620 SqFt
SOLD DATE : 08/09/2024
Key Details
Sold Price $775,000
Property Type Single Family Home
Sub Type Residential-Detached
Listing Status Sold
Purchase Type For Sale
Square Footage 3,620 sqft
Subdivision Plum Creek
MLS Listing ID 8010005
Sold Date 08/09/24
Style Ranch
Bedrooms 4
Full Baths 3
Half Baths 1
HOA Fees $25/mo
HOA Y/N true
Abv Grd Liv Area 2,129
Originating Board REcolorado
Year Built 1984
Annual Tax Amount $3,663
Lot Size 0.410 Acres
Acres 0.41
Property Description
Welcome to a beautiful lot in Plum Creek, featuring stunning mountain views and almost half an acre of land. This custom-built ranch home offers a unique design with architectural details throughout. Enjoy the front courtyard with a water feature and mature landscaping or the beautiful deck featuring wrought iron railings, and below, a fenced backyard courtyard providing plenty of privacy with perennial gardens. Step inside the beautiful entryway where you'll find vaulted ceilings with beams and two beautiful rock fireplaces. Large windows flood the home with sunlight and showcase the views. Hardwood floors extend through the entry, kitchen, and nook. The open and bright great room includes a see-through rock fireplace, while the kitchen offers a cozy hearth room. The formal dining area is open to the great room and surrounded by windows.The main level master suite includes an updated five-piece bath, dual walk-in closets, and deck access. The lower level walkout has three more bedrooms, including a large guest suite with a private attached bath. There is also a family room with a rock fireplace and walks out to the backyard courtyard. Schedule a showing today.
Location
State CO
County Douglas
Area Metro Denver
Direction From I-25 take exit 181 for Plum Creek Pkwy/Frontage Rd toward Wilcox St. Turn left onto Plum Creek Pkwy. Turn right onto S Plum Creek Blvd. Turn left onto Kelsey Pl. Destination will be on the right
Rooms
Primary Bedroom Level Main
Master Bedroom 22x22
Bedroom 2 Basement 25x14
Bedroom 3 Basement 11x14
Bedroom 4 Basement 11x14
Interior
Interior Features Eat-in Kitchen, Cathedral/Vaulted Ceilings, Walk-In Closet(s), Wet Bar, Kitchen Island
Heating Forced Air
Cooling Ceiling Fan(s)
Fireplaces Type 2+ Fireplaces, Living Room, Dining Room, Basement
Fireplace true
Laundry Main Level
Exterior
Exterior Feature Balcony
Garage Spaces 3.0
Fence Partial
Utilities Available Electricity Available, Cable Available
Roof Type Concrete
Street Surface Paved
Handicap Access Level Lot
Porch Patio, Deck
Building
Lot Description Cul-De-Sac, Corner Lot, Level
Story 1
Sewer City Sewer, Public Sewer
Water City Water
Level or Stories One
Structure Type Wood/Frame,Wood Siding,Moss Rock
New Construction false
Schools
Elementary Schools South Ridge
Middle Schools Mesa
High Schools Douglas County
School District Douglas Re-1
Others
Senior Community false
SqFt Source Assessor
Special Listing Condition Private Owner
Read Less Info
Want to know what your home might be worth? Contact us for a FREE valuation!

Our team is ready to help you sell your home for the highest possible price ASAP

Bought with CENTURY 21 Altitude Real Estate, LLC
GET MORE INFORMATION

Realtor | Lic# 3002201







