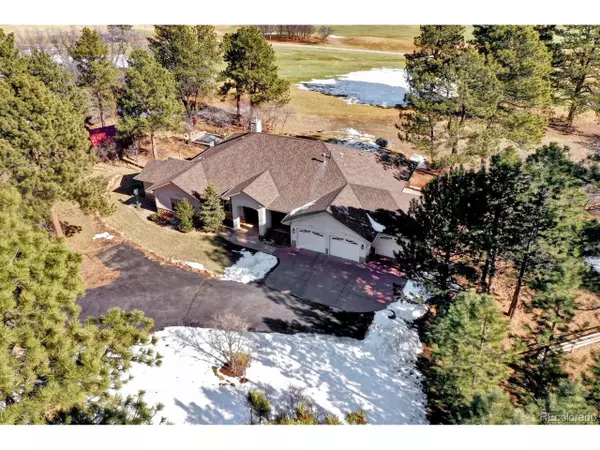$1,345,000
$1,450,000
7.2%For more information regarding the value of a property, please contact us for a free consultation.
3 Beds
4 Baths
4,390 SqFt
SOLD DATE : 08/14/2024
Key Details
Sold Price $1,345,000
Property Type Single Family Home
Sub Type Residential-Detached
Listing Status Sold
Purchase Type For Sale
Square Footage 4,390 sqft
Subdivision Perry Park
MLS Listing ID 3061152
Sold Date 08/14/24
Style Ranch
Bedrooms 3
Full Baths 3
Half Baths 1
HOA Y/N false
Abv Grd Liv Area 2,420
Originating Board REcolorado
Year Built 1996
Annual Tax Amount $5,569
Lot Size 0.930 Acres
Acres 0.93
Property Description
Breathtaking, one-of-a-kind views of the 4th and 6th holes of the Perry Park Golf Course plus captivating Red Rock landscape describes this custom Ranch style home nestled on a quiet cul-de-sac within the rolling hills of Perry Park. Soaring vaulted ceilings, spacious open concept floor plan, tasteful paint palate and an abundance of natural light create a warm richness within this exquisite home. Step inside and you will be impressed with this 3 Bedroom + Study, 4 Bathroom home boasting floor-to-ceiling windows framing stunning outdoor views, Living Room featuring a cozy fireplace and Dining Room providing ample space for entertaining. The chef's Kitchen is the heart of the home appointed with an island/breakfast bar, Granite counters, all appliances - gas cooktop, trash compactor, walk-in pantry plus eating area perfect for soaking up the extraordinary views while enjoying your morning coffee! Spacious Laundry / Mud Room leads to the 3-car insulated Garage outfitted with storage, direct Basement access plus convenient golf cart garage door. Main floor Study/Den, Full Bath and 2 Bedrooms including a Primary Retreat complete with private outdoor access, walk-in closet and 5-piece Spa Bathroom outfitted with heated tile flooring and jetted soaking tub. The Finished Basement offers 1,970 SF of additional living space featuring a Game Room with pool table, tons of storage, large Bedroom, Full Bathroom plus Full Kitchen providing the opportunity for those seeking a home suited for multi-generational living, mother-in-law suite or private guest quarters. Outdoor relaxing or entertaining is a breeze on the stamped concrete patio providing a serene and tranquil oasis for day-to-day comfort and livability. Located on a .93 Acre lot backing to the 4th and 6th holes of the prestigious Perry Park Country Club. Don't miss the opportunity to create your new home within this family friendly community!
Location
State CO
County Douglas
Area Metro Denver
Zoning SR
Direction From I-25 S. take exit 173 toward Larkspur. Continue onto S. Spruce Mountain Road. Turn right onto E Perry Park Avenue. Turn left onto Red Rock Drive. From US Hwy. 85 S, proceed west onto Colorado-67 South / Manhart Avenue. Turn left onto Colorado 105. Turn right onto Red Rock Drive. Slight left to stay on Red Rock Drive. Slight left onto Perry Park Boulevard. Proceed right onto Tamarask Court. The home will be at the end of the cul-de-sac.
Rooms
Other Rooms Outbuildings
Primary Bedroom Level Main
Master Bedroom 15x18
Bedroom 2 Basement 14x15
Bedroom 3 Main 11x13
Interior
Interior Features Eat-in Kitchen, Cathedral/Vaulted Ceilings, Open Floorplan, Pantry, Walk-In Closet(s), Wet Bar, Kitchen Island
Heating Forced Air, Humidity Control
Cooling Ceiling Fan(s), Attic Fan
Fireplaces Type Gas Logs Included, Living Room, Single Fireplace
Fireplace true
Window Features Window Coverings
Appliance Double Oven, Dishwasher, Refrigerator, Washer, Dryer, Microwave, Trash Compactor, Water Softener Owned, Disposal
Laundry Main Level
Exterior
Exterior Feature Hot Tub Included
Garage Oversized
Garage Spaces 3.0
Utilities Available Electricity Available
Roof Type Composition
Street Surface Paved
Porch Patio
Building
Lot Description Lawn Sprinkler System, Cul-De-Sac, Near Golf Course
Story 1
Foundation Slab
Sewer City Sewer, Public Sewer
Water City Water
Level or Stories One
Structure Type Wood/Frame,Stone,Stucco
New Construction false
Schools
Elementary Schools Larkspur
Middle Schools Castle Rock
High Schools Castle View
School District Douglas Re-1
Others
Senior Community false
Special Listing Condition Private Owner
Read Less Info
Want to know what your home might be worth? Contact us for a FREE valuation!

Our team is ready to help you sell your home for the highest possible price ASAP

Bought with Epique Realty
GET MORE INFORMATION

Realtor | Lic# 3002201







