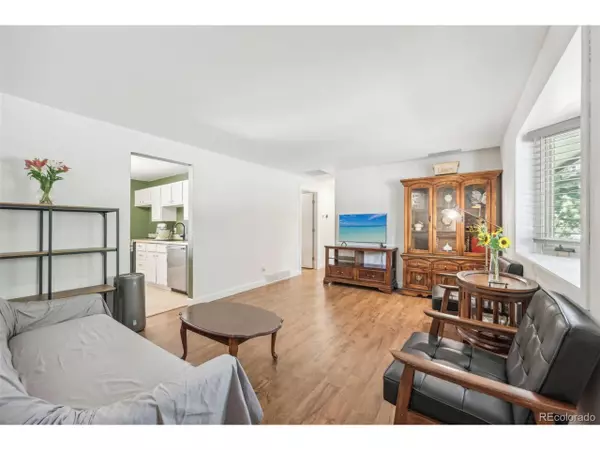$620,000
$599,000
3.5%For more information regarding the value of a property, please contact us for a free consultation.
4 Beds
2 Baths
1,543 SqFt
SOLD DATE : 08/15/2024
Key Details
Sold Price $620,000
Property Type Single Family Home
Sub Type Residential-Detached
Listing Status Sold
Purchase Type For Sale
Square Footage 1,543 sqft
Subdivision Lamar Heights
MLS Listing ID 9353552
Sold Date 08/15/24
Style Ranch
Bedrooms 4
Full Baths 1
Three Quarter Bath 1
HOA Y/N false
Abv Grd Liv Area 882
Originating Board REcolorado
Year Built 1963
Annual Tax Amount $3,384
Lot Size 0.320 Acres
Acres 0.32
Property Description
Welcome to this beautiful home in the desirable Lamar Heights neighborhood of Arvada, situated on a spacious 1/3 acre lot! The main floor living room boasts beautiful bay windows that fill the space with abundant natural light. The large, updated kitchen features stainless steel appliances and butcher block counters, perfect for the home chef. The main level also includes three spacious bedrooms and an updated 3/4 bathroom with chic shower tile.
The fantastic basement floor plan offers a private guest suite experience or a full in-law floor plan. It includes a full luxury kitchen complete with stainless steel appliances, quartz countertops, and beautiful cabinetry. The basement also features a great bedroom, a chic upgraded full bathroom, and an additional flex room that could be used as a hobby room, exercise room, or more.
Step outside to enjoy the covered back porch, which leads to a sunny patio and a fully fenced yard. The backyard is a true oasis with chicken coops, garden spaces, a dog run, and a fire pit, perfect for outdoor living and entertaining.
Located just minutes away from Olde Town Arvada, with plenty of shopping, dining, and entertainment options nearby, this home offers both comfort and convenience. Don't miss out on this wonderful opportunity to own a beautiful home in a prime location!
Location
State CO
County Jefferson
Area Metro Denver
Rooms
Other Rooms Kennel/Dog Run
Basement Partial, Built-In Radon, Radon Test Available, Sump Pump
Primary Bedroom Level Basement
Master Bedroom 15x11
Bedroom 2 Main 10x10
Bedroom 3 Main 10x9
Bedroom 4 Main 10x9
Interior
Interior Features In-Law Floorplan, Eat-in Kitchen, Open Floorplan, Pantry
Heating Forced Air
Cooling Evaporative Cooling
Window Features Window Coverings,Bay Window(s),Double Pane Windows
Appliance Dishwasher, Refrigerator, Bar Fridge, Washer, Dryer, Microwave, Disposal
Exterior
Garage Spaces 2.0
Fence Fenced
Utilities Available Natural Gas Available, Electricity Available, Cable Available
View Mountain(s), City
Roof Type Other
Porch Patio
Building
Lot Description Gutters, Lawn Sprinkler System
Faces West
Story 1
Sewer City Sewer, Public Sewer
Water City Water
Level or Stories One
Structure Type Brick/Brick Veneer,Vinyl Siding,Concrete
New Construction false
Schools
Elementary Schools Secrest
Middle Schools North Arvada
High Schools Arvada
School District Jefferson County R-1
Others
Senior Community false
SqFt Source Assessor
Special Listing Condition Private Owner
Read Less Info
Want to know what your home might be worth? Contact us for a FREE valuation!

Our team is ready to help you sell your home for the highest possible price ASAP

GET MORE INFORMATION

Realtor | Lic# 3002201







