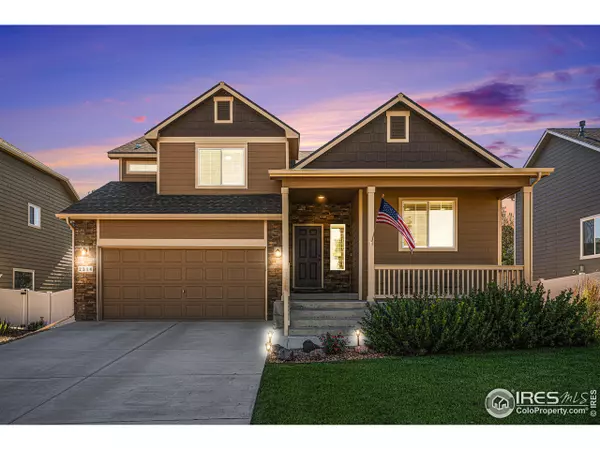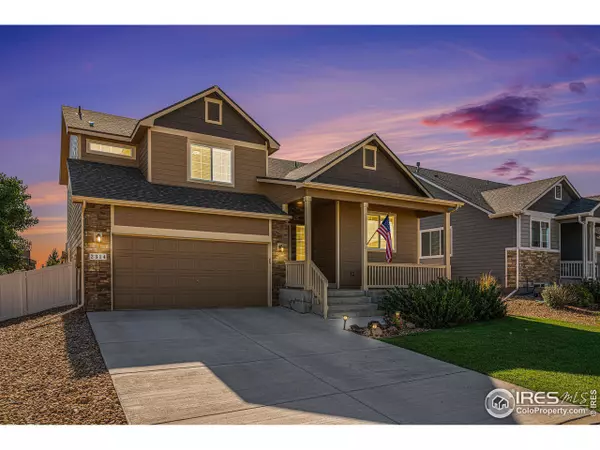$465,000
$474,900
2.1%For more information regarding the value of a property, please contact us for a free consultation.
4 Beds
3 Baths
1,790 SqFt
SOLD DATE : 08/16/2024
Key Details
Sold Price $465,000
Property Type Single Family Home
Sub Type Residential-Detached
Listing Status Sold
Purchase Type For Sale
Square Footage 1,790 sqft
Subdivision Owl Ridge
MLS Listing ID 1013837
Sold Date 08/16/24
Bedrooms 4
Full Baths 2
Half Baths 1
HOA Fees $10/ann
HOA Y/N true
Abv Grd Liv Area 1,790
Originating Board IRES MLS
Year Built 2015
Annual Tax Amount $2,012
Lot Size 6,098 Sqft
Acres 0.14
Property Description
Stunning, immaculate home lifted from the pages of West Elm! Soaring ceilings, sun-splashed spaces, gleaming flooring, and beautiful updates and custom touches throughout. Bright, open floorplan and updated kitchen with Maple cabinets, premium stone counters, oversized composite sink, bar seating, pantry cabinet space, and all appliances stay (including the French door refrigerator)! Relax in the sunken living room featuring a ceiling fan, new flooring, and oversized sliding glass doors to the outdoor living spaces. The large, covered front porch is the perfect spot to sip your morning coffee or watch the sun set over the mountains. Step into the large yard - the PERFECT place to host summer BBQ's complete with yard games! Gorgeous gardens and plenty of side yard storage space round out the manicured grounds. Wind down in the serene Owner's Retreat complete private bath featuring tile shower, deep soaking tub, dual vanities, and large walk-in closet. HUGE laundry room with storage, folding counter, and window. High efficiency furnace. New driveway. Bring your toys - 37' deep oversized tandem garage with internet connected, belt drive smart opener. Close to shopping, dining, trails, and parks - all in the coveted Windsor School District. Tour today and make your next move your best move!
Location
State CO
County Weld
Area Greeley/Weld
Zoning RES
Rooms
Basement Unfinished
Primary Bedroom Level Upper
Master Bedroom 15x13
Bedroom 2 Upper 11x11
Bedroom 3 Upper 11x11
Bedroom 4 Upper 12x10
Dining Room Vinyl Floor
Kitchen Vinyl Floor
Interior
Interior Features Satellite Avail, High Speed Internet, Eat-in Kitchen, Separate Dining Room, Cathedral/Vaulted Ceilings, Open Floorplan, Pantry, Walk-In Closet(s), 9ft+ Ceilings
Heating Forced Air
Cooling Central Air, Ceiling Fan(s)
Window Features Window Coverings,Double Pane Windows
Appliance Electric Range/Oven, Dishwasher, Refrigerator, Washer, Dryer, Disposal
Laundry Washer/Dryer Hookups, Lower Level
Exterior
Exterior Feature Lighting
Parking Features Garage Door Opener, Oversized, Tandem
Garage Spaces 3.0
Fence Fenced, Vinyl
Utilities Available Natural Gas Available, Electricity Available, Cable Available
View Mountain(s)
Roof Type Composition
Street Surface Paved,Asphalt
Handicap Access Level Lot
Porch Patio
Building
Lot Description Curbs, Sidewalks, Fire Hydrant within 500 Feet, Lawn Sprinkler System, Within City Limits
Faces West
Story 3
Sewer City Sewer
Water City Water, City of Greeley
Level or Stories Tri-Level
Structure Type Wood/Frame,Composition Siding
New Construction false
Schools
Elementary Schools Mountain View
Middle Schools Windsor
High Schools Severance High School
School District Weld Re-4
Others
HOA Fee Include Management
Senior Community false
Tax ID R8940028
SqFt Source Assessor
Special Listing Condition Private Owner
Read Less Info
Want to know what your home might be worth? Contact us for a FREE valuation!

Our team is ready to help you sell your home for the highest possible price ASAP

Bought with RE/MAX Alliance-FTC South
GET MORE INFORMATION

Realtor | Lic# 3002201







