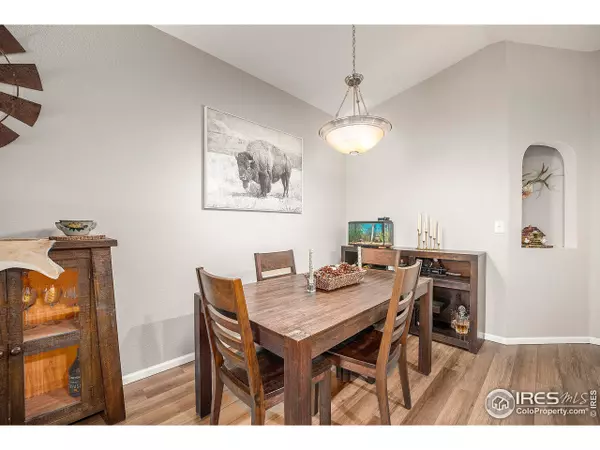$415,000
$420,000
1.2%For more information regarding the value of a property, please contact us for a free consultation.
2 Beds
2 Baths
1,351 SqFt
SOLD DATE : 08/15/2024
Key Details
Sold Price $415,000
Property Type Townhouse
Sub Type Attached Dwelling
Listing Status Sold
Purchase Type For Sale
Square Footage 1,351 sqft
Subdivision Sonoma Village At Ute Creek
MLS Listing ID 1012957
Sold Date 08/15/24
Style Ranch
Bedrooms 2
Full Baths 2
HOA Fees $280/mo
HOA Y/N true
Abv Grd Liv Area 1,351
Originating Board IRES MLS
Year Built 2005
Annual Tax Amount $2,517
Property Description
OPEN HOUSE 6/28 4:00-6:00pm Welcome to this corner, end unit in beautiful Sonoma Village. Here you'll find an extremely well cared for two bed, two bath condo with southern exposure allowing sun to flood through the windows. Some of the updates are new LVP flooring throughout, newer interior paint , AC in 2017, some updates to both bathrooms, new roof and gutters in 2024. Enjoy the west balcony where in the winter you can soak in the mountain views and in the summer the mature landscaping. The two car attached garage is hard to find and adds extra storage. You're within walking distance of grocery, restaurants and Ute Creek Golf Course. Easy drive to I25 makes a commute to Denver or Ft. Collins a breeze.
Location
State CO
County Boulder
Community Unknown
Area Longmont
Zoning RES
Direction Building 14 is directly across the street from the Goddard School. Parking on the street is very easy. Unit H is on the south side of the building.
Rooms
Basement None
Primary Bedroom Level Main
Master Bedroom 15x12
Bedroom 2 Main 13x9
Dining Room Vinyl Floor
Kitchen Vinyl Floor
Interior
Interior Features Separate Dining Room
Heating Forced Air
Cooling Central Air
Fireplaces Type Gas
Fireplace true
Window Features Window Coverings
Appliance Electric Range/Oven, Dishwasher, Refrigerator, Microwave
Laundry Main Level
Exterior
Exterior Feature Balcony
Garage Spaces 2.0
Community Features Unknown
Utilities Available Natural Gas Available
Roof Type Composition
Building
Story 1
Water City Water, City of Longmont
Level or Stories One
Structure Type Wood/Frame
New Construction false
Schools
Elementary Schools Alpine
Middle Schools Timberline
High Schools Skyline
School District St Vrain Dist Re 1J
Others
HOA Fee Include Common Amenities,Trash,Snow Removal,Maintenance Grounds,Management,Maintenance Structure,Water/Sewer
Senior Community false
Tax ID R0510764
SqFt Source Assessor
Special Listing Condition Private Owner
Read Less Info
Want to know what your home might be worth? Contact us for a FREE valuation!

Our team is ready to help you sell your home for the highest possible price ASAP

Bought with RE/MAX Nexus
GET MORE INFORMATION

Realtor | Lic# 3002201







