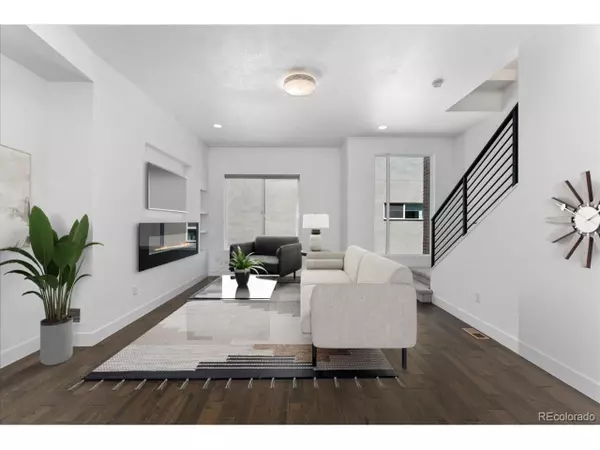$700,000
$715,000
2.1%For more information regarding the value of a property, please contact us for a free consultation.
3 Beds
4 Baths
1,746 SqFt
SOLD DATE : 08/19/2024
Key Details
Sold Price $700,000
Property Type Townhouse
Sub Type Attached Dwelling
Listing Status Sold
Purchase Type For Sale
Square Footage 1,746 sqft
Subdivision Clayton Park Add
MLS Listing ID 6441712
Sold Date 08/19/24
Style Contemporary/Modern
Bedrooms 3
Full Baths 1
Half Baths 1
Three Quarter Bath 2
HOA Fees $455/mo
HOA Y/N true
Abv Grd Liv Area 1,746
Originating Board REcolorado
Year Built 2016
Annual Tax Amount $3,450
Lot Size 871 Sqft
Acres 0.02
Property Description
Welcome to your dream townhome with stunning mountain views! Located just blocks from City Park, enjoy easy access to amenities such as the golf course, Denver Zoo, and Museum of Nature and Science. Enjoy community events such as Jazz at the park and the City Park Farmers market. Inside, this stunning residence combines luxury with functionality, starting with gorgeous hardwood floors and an open floorplan on the main level, ideal for seamless entertaining. The living room impresses with high ceilings and a cozy fireplace, creating a warm and inviting ambiance. The kitchen is a dream, featuring quartz countertops with a waterfall edge, premium stainless steel appliances including a gas range and French door refrigerator, and an overhang for bar stools.Upstairs, the primary bedroom offers a peaceful retreat with a walk-in closet featuring built-in shelving and an ensuite bath boasting dual vanities. A second bedroom on this level includes its own private bath with an oversized tub. On the lower level a third bedroom with an ensuite bath provides ample space for guests or family members. Convenience is key with the attached two car garage. Not to be missed, the rooftop deck offers an outdoor oasis, ideal for relaxation or entertaining while enjoying breathtaking panoramic views of the surrounding area and mountains. Whether you crave a tranquil escape or the excitement of urban living, this townhome offers it all!
Location
State CO
County Denver
Community Park
Area Metro Denver
Zoning E-MU-2.5
Direction Head east on I-70 E. Take exit 276B toward Colorado Blvd. Turn right onto M.L.K. Jr Blvd. Turn left onto Madison St. Turn right onto E 31st Ave. Turn left onto Wilson Ct and the home will be on the left.
Rooms
Primary Bedroom Level Upper
Master Bedroom 12x12
Bedroom 2 Upper 12x11
Bedroom 3 Basement 12x10
Interior
Interior Features Open Floorplan, Pantry, Walk-In Closet(s), Kitchen Island
Heating Forced Air, Hot Water
Cooling Central Air
Fireplaces Type Electric, Living Room, Single Fireplace
Fireplace true
Window Features Window Coverings,Triple Pane Windows
Appliance Self Cleaning Oven, Dishwasher, Refrigerator, Washer, Dryer, Microwave, Disposal
Exterior
Exterior Feature Balcony
Parking Features Heated Garage
Garage Spaces 2.0
Community Features Park
Utilities Available Natural Gas Available, Electricity Available, Cable Available
View Mountain(s), City
Roof Type Rubber
Porch Patio
Building
Story 3
Foundation Slab
Sewer City Sewer, Public Sewer
Water City Water
Level or Stories Three Or More
Structure Type Wood/Frame,Brick/Brick Veneer,Stucco
New Construction false
Schools
Elementary Schools Columbine
Middle Schools Whittier E-8
High Schools East
School District Denver 1
Others
HOA Fee Include Trash,Snow Removal,Maintenance Structure,Hazard Insurance
Senior Community false
SqFt Source Assessor
Special Listing Condition Private Owner
Read Less Info
Want to know what your home might be worth? Contact us for a FREE valuation!

Our team is ready to help you sell your home for the highest possible price ASAP

GET MORE INFORMATION

Realtor | Lic# 3002201







