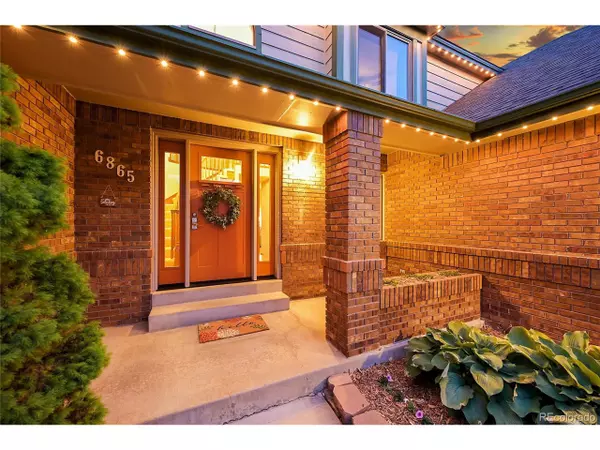$957,420
$995,000
3.8%For more information regarding the value of a property, please contact us for a free consultation.
5 Beds
4 Baths
2,898 SqFt
SOLD DATE : 08/23/2024
Key Details
Sold Price $957,420
Property Type Single Family Home
Sub Type Residential-Detached
Listing Status Sold
Purchase Type For Sale
Square Footage 2,898 sqft
Subdivision Hackberry Gardens
MLS Listing ID 7834876
Sold Date 08/23/24
Style Contemporary/Modern
Bedrooms 5
Full Baths 3
Three Quarter Bath 1
HOA Y/N false
Abv Grd Liv Area 2,898
Originating Board REcolorado
Year Built 1989
Annual Tax Amount $7,388
Lot Size 0.310 Acres
Acres 0.31
Property Description
Welcome to your dream home nestled in the heart of Arvada, where charm meets modern luxury! This meticulously renovated gem boasts an unparalleled blend of sophistication and comfort, offering an oasis of tranquility in a prime location. Located near summer outdoor concerts and theater at the Arvada Center and Old Town Arvada boasting a diverse array of shops, boutiques, galleries, events, restaurants, breweries and a winery, Olde Town has all of the amenities of a thriving urban hub set within a turn-of-the-century Main Street Americana ambiance. Houses of this size with no through traffic are exceedingly rare in central Arvada. Step inside to renovated baths and kitchen, where every detail has been carefully curated. The gourmet kitchen is a culinary masterpiece, featuring high-end appliances, sleek countertops, and ample storage space. Indulge in the ultimate relaxation experience in the hot tub, nestled in the expansive backyard oasis. The jellyfish lighting allows for easy custom year round visual accents for any season. Enjoy the heated garage, ensuring comfort during the coldest winters. Solar panels provide eco-friendly energy solutions, while new windows flood the home with natural light. Entertain in style in the spacious living areas, highlighted by soaring 20' vaulted ceilings that create an airy atmosphere. The finished basement is a true entertainer's delight, complete with a projection TV, full bar featuring a refrigerator and ice machine, and a workout area for fitness enthusiasts. Escape to your own private retreat in the master suite, boasting a luxurious updated en-suite bath and ample closet space. Four additional bedrooms offer plenty of room for family and guests. Relish in outdoor living at its finest on the expansive deck with a pergola, overlooking the lush backyard sanctuary. Situated on a quiet cul-de-sac and adjacent to open space, this home offers unparalleled privacy and serenity. https://v1tours.com/listing/46950
Location
State CO
County Jefferson
Area Metro Denver
Rooms
Primary Bedroom Level Upper
Master Bedroom 18x15
Bedroom 2 Upper 15x12
Bedroom 3 Upper 14x11
Bedroom 4 Upper 14x11
Bedroom 5 Basement 10x14
Interior
Interior Features Study Area, Central Vacuum, Cathedral/Vaulted Ceilings
Heating Forced Air, Humidity Control
Cooling Central Air, Ceiling Fan(s)
Fireplaces Type 2+ Fireplaces, Primary Bedroom, Great Room
Fireplace true
Window Features Window Coverings,Double Pane Windows
Appliance Double Oven, Dishwasher, Refrigerator, Washer, Dryer, Microwave, Disposal
Laundry Main Level
Exterior
Exterior Feature Hot Tub Included
Parking Features Heated Garage
Garage Spaces 3.0
Fence Partial
Roof Type Composition
Street Surface Paved
Handicap Access Level Lot
Porch Patio
Building
Lot Description Gutters, Lawn Sprinkler System, Level
Faces East
Story 2
Sewer City Sewer, Public Sewer
Water City Water
Level or Stories Two
Structure Type Brick/Brick Veneer,Wood Siding,Concrete
New Construction false
Schools
Elementary Schools Secrest
Middle Schools North Arvada
High Schools Arvada
School District Jefferson County R-1
Others
Senior Community false
SqFt Source Assessor
Special Listing Condition Private Owner
Read Less Info
Want to know what your home might be worth? Contact us for a FREE valuation!

Our team is ready to help you sell your home for the highest possible price ASAP

Bought with HomeSmart Realty
GET MORE INFORMATION

Realtor | Lic# 3002201







