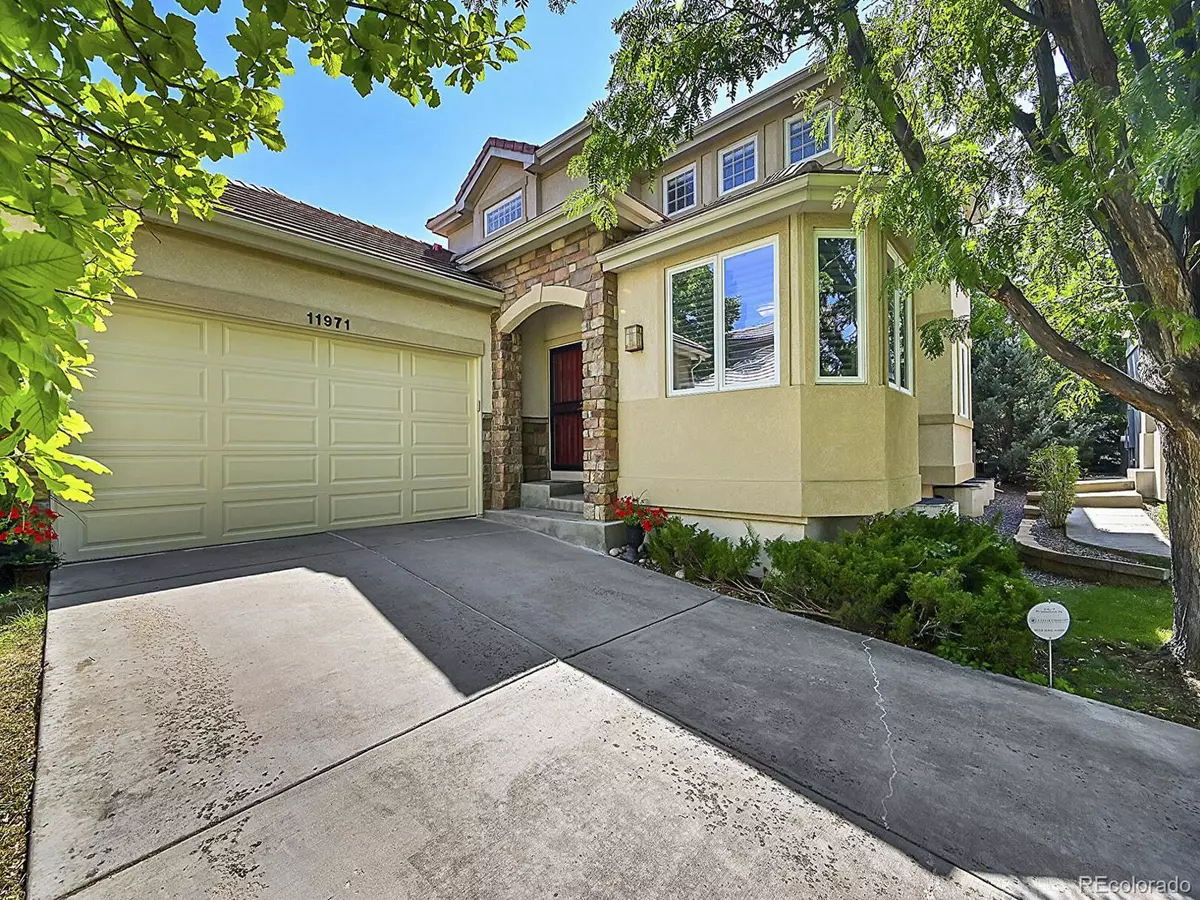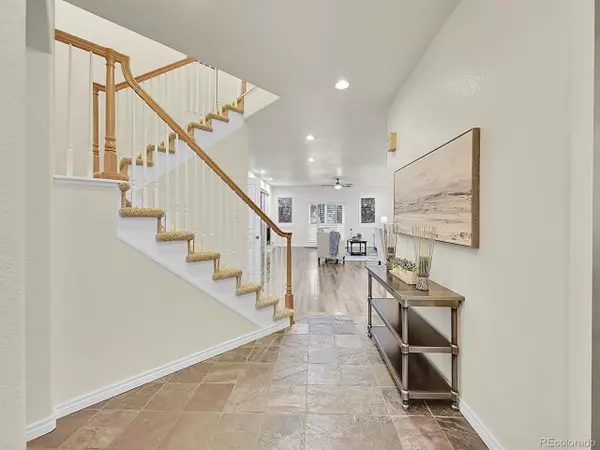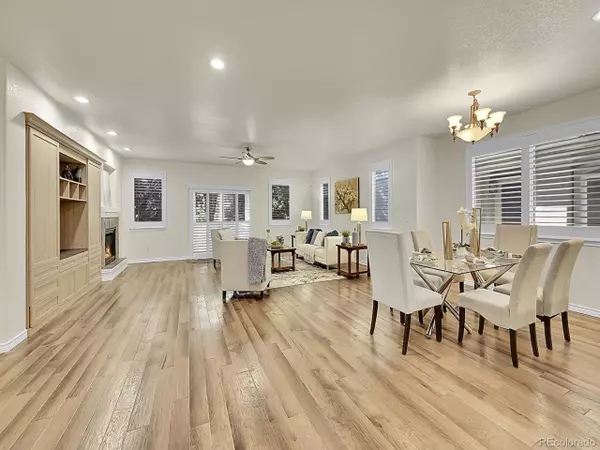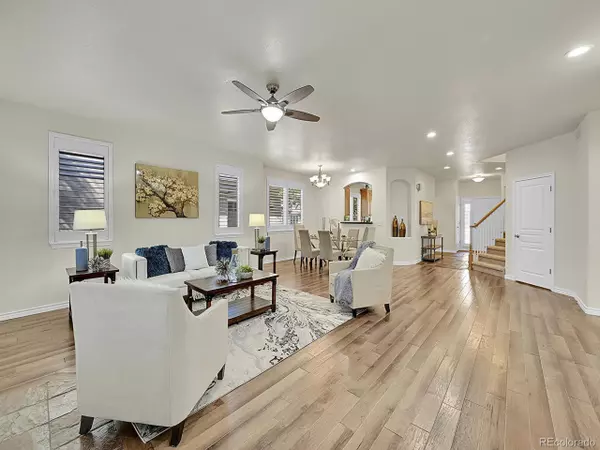$900,000
$949,000
5.2%For more information regarding the value of a property, please contact us for a free consultation.
4 Beds
4 Baths
3,256 SqFt
SOLD DATE : 08/23/2024
Key Details
Sold Price $900,000
Property Type Single Family Home
Sub Type Residential-Detached
Listing Status Sold
Purchase Type For Sale
Square Footage 3,256 sqft
Subdivision Reserve At Cherry Creek Vista
MLS Listing ID 6661395
Sold Date 08/23/24
Bedrooms 4
Full Baths 2
Half Baths 2
HOA Fees $56/mo
HOA Y/N true
Abv Grd Liv Area 3,256
Originating Board REcolorado
Year Built 2001
Annual Tax Amount $5,582
Lot Size 4,791 Sqft
Acres 0.11
Property Description
Experience luxury living in an exclusive Gated Denver Technology Center Community directly across from Cherry Creek State Park Reserves. This prestigious enclave offers amenities including a heated swimming pool, hot tub, and a never-crowded tennis court. This spacious home features a ranch-style designed main floor with an added second story with large loft for relaxation. Property has long drive way for your guest parking. The main floor boasts a large master bedroom with a luxurious 5-piece master bath and a generous walk-in closet, a versatile study/bedroom, a cozy family room with a fireplace, a formal dining room, an eat-in kitchen, and a convenient main floor laundry room. Upstairs, the large loft is perfect for entertaining or additional living space and can be enclosed to create another bedroom. Two generously sized bedrooms share a Jack-and-Jill bathroom, complemented by an additional half bath. The bright, expansive and tall basement with six windows is ready for your personal touch. Enjoy a low-maintenance lifestyle with the HOA taking care of the yard and snow removing. The backyard features a fully enclosed patio and backs onto the community greenbelt. Families will appreciate the top-tier school district, while easy access to major highways, business parks, and shopping centers enhances convenience. Immediate occupancy is available.
Location
State CO
County Arapahoe
Community Clubhouse, Tennis Court(S), Hot Tub, Pool, Playground, Gated
Area Metro Denver
Zoning RES
Direction From Orchard Rd. and Cherry Creek Dr. East on Cherry Creek Dr, turn immediate right into gate from S. Paris St., Turn left once in gate. Turn into cul-de-sac on the first right. Property is at the end corner of Cul-De-Sac
Rooms
Basement Full, Unfinished, Structural Floor, Sump Pump
Primary Bedroom Level Main
Bedroom 2 Main
Bedroom 3 Upper
Bedroom 4 Upper
Interior
Interior Features Eat-in Kitchen, Loft, Jack & Jill Bathroom
Heating Forced Air
Cooling Central Air
Fireplaces Type Great Room, Single Fireplace
Fireplace true
Window Features Window Coverings,Double Pane Windows
Appliance Dishwasher, Refrigerator, Washer, Dryer, Microwave, Disposal
Laundry Main Level
Exterior
Garage Spaces 2.0
Community Features Clubhouse, Tennis Court(s), Hot Tub, Pool, Playground, Gated
Utilities Available Electricity Available, Cable Available
Roof Type Concrete
Porch Patio
Building
Lot Description Cul-De-Sac
Faces East
Story 2
Sewer City Sewer, Public Sewer
Water City Water
Level or Stories Two
Structure Type Stone,Stucco
New Construction false
Schools
Elementary Schools Cottonwood Creek
Middle Schools Campus
High Schools Cherry Creek
School District Cherry Creek 5
Others
HOA Fee Include Trash,Snow Removal
Senior Community false
SqFt Source Assessor
Special Listing Condition Private Owner
Read Less Info
Want to know what your home might be worth? Contact us for a FREE valuation!

Our team is ready to help you sell your home for the highest possible price ASAP

GET MORE INFORMATION

Realtor | Lic# 3002201







