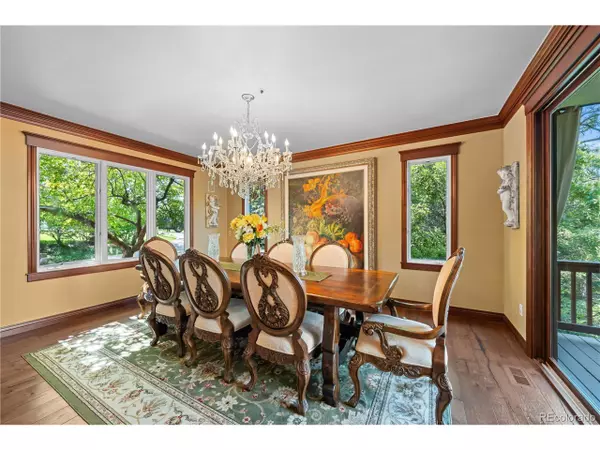$2,650,000
$2,750,000
3.6%For more information regarding the value of a property, please contact us for a free consultation.
5 Beds
5 Baths
6,990 SqFt
SOLD DATE : 08/23/2024
Key Details
Sold Price $2,650,000
Property Type Single Family Home
Sub Type Residential-Detached
Listing Status Sold
Purchase Type For Sale
Square Footage 6,990 sqft
Subdivision Castle Pines Village
MLS Listing ID 1789713
Sold Date 08/23/24
Style Chalet
Bedrooms 5
Full Baths 3
Half Baths 1
Three Quarter Bath 1
HOA Fees $400/mo
HOA Y/N true
Abv Grd Liv Area 4,488
Originating Board REcolorado
Year Built 1993
Annual Tax Amount $18,050
Lot Size 1.220 Acres
Acres 1.22
Property Description
Exceptional property in the exclusive gated community of The Village at Castle Pines. Nestled among towering pine trees, this home offers an inviting outdoor living space with a flat yard perfect for enjoying Colorado's beautiful seasons. The mountain-inspired home is bright and airy, featuring numerous upgrades. The gourmet kitchen boasts a large island and offers warm fireplaces and scenic wooded views throughout. Dual primary suites on both the main and upper levels make it ideal for hosting guests or accommodating multi-generational living. The finished basement is an entertainer's dream, offering various recreation areas for hobbies and games, a wet bar, and an exercise room. Enjoy the serene wooded views from the large deck or the patio below, accessible via the walk-out basement. This property is filled with beautiful features, making it a perfect home for those seeking luxury and comfort in a picturesque setting.
The gated community of The Village at Castle Pines offers a true Colorado setting surrounded by mountain views. Amenities include security, trails, swimming pools, tennis and pickle ball courts, playgrounds, fitness center, and many events. Visit www.TheVillageCastlePines.com for more community information.
Call us Today for your private showing of this beautiful home and the incredible community.
Location
State CO
County Douglas
Community Clubhouse, Tennis Court(S), Hot Tub, Pool, Playground, Fitness Center, Park, Hiking/Biking Trails, Gated
Area Metro Denver
Zoning PDU
Direction I25 TO HAPPY CANYON, WEST ON HAPPY CANYON TO GATE 2 (FIRST ROUNDABOUT, GATE TO SOUTH). THRU THE GATE ONTO CASTLE PINES DR S, RIGHT ON PROSPECT, HOME ON RIGHT.
Rooms
Primary Bedroom Level Upper
Bedroom 2 Main
Bedroom 3 Upper
Bedroom 4 Upper
Bedroom 5 Basement
Interior
Interior Features Eat-in Kitchen, Cathedral/Vaulted Ceilings, Pantry, Walk-In Closet(s), Wet Bar, Jack & Jill Bathroom, Kitchen Island
Heating Forced Air
Cooling Central Air
Fireplaces Type 2+ Fireplaces, Gas, Living Room, Family/Recreation Room Fireplace, Primary Bedroom, Basement
Fireplace true
Appliance Double Oven, Dishwasher, Refrigerator, Bar Fridge, Washer, Dryer, Microwave, Freezer, Disposal
Laundry Main Level
Exterior
Exterior Feature Hot Tub Included
Garage Spaces 3.0
Community Features Clubhouse, Tennis Court(s), Hot Tub, Pool, Playground, Fitness Center, Park, Hiking/Biking Trails, Gated
Roof Type Concrete
Handicap Access Level Lot
Porch Patio, Deck
Building
Lot Description Level
Faces South
Story 2
Foundation Slab
Sewer Other Water/Sewer, Community
Water City Water, Other Water/Sewer
Level or Stories Two
Structure Type Wood/Frame,Stucco,Moss Rock
New Construction false
Schools
Elementary Schools Buffalo Ridge
Middle Schools Rocky Heights
High Schools Rock Canyon
School District Douglas Re-1
Others
HOA Fee Include Trash,Security
Senior Community false
SqFt Source Assessor
Special Listing Condition Private Owner
Read Less Info
Want to know what your home might be worth? Contact us for a FREE valuation!

Our team is ready to help you sell your home for the highest possible price ASAP

GET MORE INFORMATION

Realtor | Lic# 3002201







