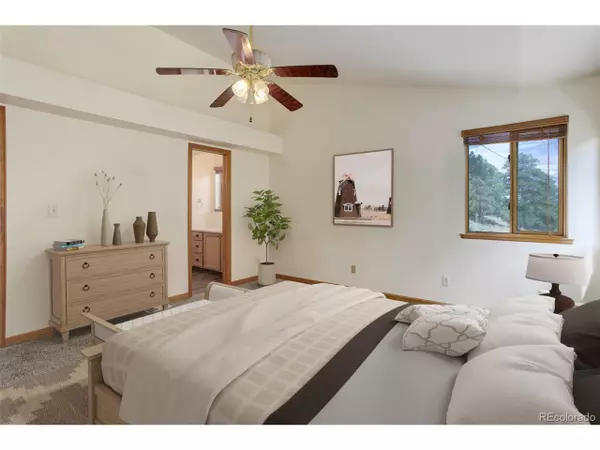$640,000
$650,000
1.5%For more information regarding the value of a property, please contact us for a free consultation.
3 Beds
2 Baths
1,904 SqFt
SOLD DATE : 08/23/2024
Key Details
Sold Price $640,000
Property Type Single Family Home
Sub Type Residential-Detached
Listing Status Sold
Purchase Type For Sale
Square Footage 1,904 sqft
Subdivision Burland Ranchettes
MLS Listing ID 3552593
Sold Date 08/23/24
Style Chalet
Bedrooms 3
Full Baths 2
HOA Fees $2/ann
HOA Y/N true
Abv Grd Liv Area 1,119
Originating Board REcolorado
Year Built 1997
Annual Tax Amount $2,054
Lot Size 1.420 Acres
Acres 1.42
Property Description
Welcome to this Colorado mountain retreat surrounded by rock outcroppings, pine trees, meadow and spectacular majestic mountain views. This raised ranch features an open floor plan with vaulted ceilings, skylights, gas fireplace and large windows. The living area opens to the dining room and kitchen with quartz countertops and stainless steel appliances. Large primary suite details high ceilings, new carpet and ensuite bath with walk-in closet. There is a secondary bedroom with walk-in closet and another full-size bathroom on the main level. The lower level incudes a third bedroom with large closets, family room with walk-out patio, two-car garage, and laundry area. Newer furnace, carpet, deck, interior paint, exterior stain, asphalt driveway. Smart thermostat, security cameras and doorbell; plus, fiber connected for high-speed internet. Great southern sun exposure. Behind the home is a short walk up to beautiful rock outcroppings overlooking stunning scenery - an ideal place to relax and enjoy the great outdoors.
Location
State CO
County Park
Community Playground, Park
Area Out Of Area
Rooms
Other Rooms Outbuildings
Primary Bedroom Level Main
Master Bedroom 15x14
Bedroom 2 Basement 16x12
Bedroom 3 Main 10x10
Interior
Interior Features Eat-in Kitchen, Cathedral/Vaulted Ceilings, Open Floorplan, Walk-In Closet(s)
Heating Forced Air
Cooling Ceiling Fan(s)
Fireplaces Type Gas, Living Room, Primary Bedroom, Single Fireplace
Fireplace true
Window Features Window Coverings,Skylight(s)
Appliance Dishwasher, Washer, Dryer, Microwave, Water Softener Owned
Laundry In Basement
Exterior
Exterior Feature Balcony
Garage Spaces 2.0
Community Features Playground, Park
Utilities Available Natural Gas Available, Electricity Available
View Foothills View
Roof Type Fiberglass
Street Surface Paved,Dirt
Handicap Access Level Lot
Porch Patio, Deck
Building
Lot Description Level, Sloped, Rock Outcropping, Meadow
Story 2
Sewer Septic, Septic Tank
Water Well
Level or Stories Two
Structure Type Wood/Frame,Cedar/Redwood
New Construction false
Schools
Elementary Schools Deer Creek
Middle Schools Fitzsimmons
High Schools Platte Canyon
School District Platte Canyon Re-1
Others
Senior Community false
SqFt Source Appraiser
Special Listing Condition Private Owner
Read Less Info
Want to know what your home might be worth? Contact us for a FREE valuation!

Our team is ready to help you sell your home for the highest possible price ASAP

Bought with Choice Property Brokers LTD
GET MORE INFORMATION

Realtor | Lic# 3002201







