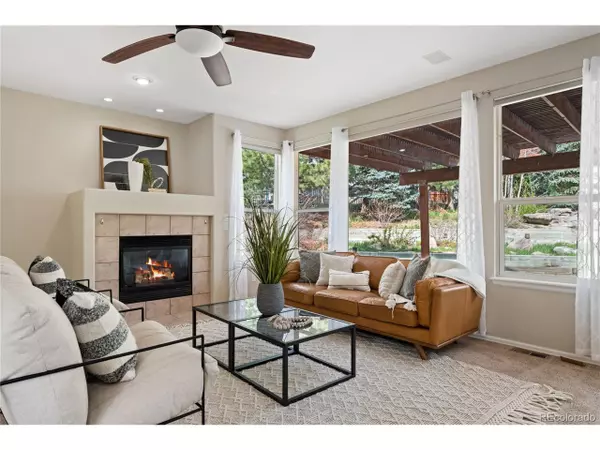$700,000
$739,900
5.4%For more information regarding the value of a property, please contact us for a free consultation.
3 Beds
3 Baths
4,208 SqFt
SOLD DATE : 08/23/2024
Key Details
Sold Price $700,000
Property Type Single Family Home
Sub Type Residential-Detached
Listing Status Sold
Purchase Type For Sale
Square Footage 4,208 sqft
Subdivision Saddle Rock North
MLS Listing ID 5865949
Sold Date 08/23/24
Bedrooms 3
Full Baths 2
Half Baths 1
HOA Y/N true
Abv Grd Liv Area 2,979
Originating Board REcolorado
Year Built 1999
Annual Tax Amount $5,101
Lot Size 0.310 Acres
Acres 0.31
Property Sub-Type Residential-Detached
Property Description
Nestled in the picturesque heart of the esteemed Saddle Rock Golf Course Community, this stunning residence epitomizes luxury living on a grand scale. Situated on a sprawling 1/3 acre lot within a peaceful cul-de-sac, the home offers a serene retreat while still being conveniently close to all amenities. Upon arrival, the meticulously landscaped grounds set the tone for the elegance that awaits within. Step inside and be greeted by a grand entryway that leads to the formal living and dining rooms, exuding sophistication and grace. The gourmet kitchen is a chef's dream, boasting slab granite countertops, 42-inch cabinets, and top-of-the-line appliances. The adjacent eating nook seamlessly flows into the spacious family room, complete with a cozy fireplace. For those who work from home or need a quiet retreat, the main floor study offers ample space and privacy. Upstairs, the expansive primary suite features a romantic fireplace, comfortable sitting area, luxurious 5-piece bathroom, & a generously sized walk-in closet. Two additional large bedrooms with walk-in closets share a well-appointed bathroom. The finished basement offers endless possibilities, whether used as a recreation area, home gym, or additional living space, and ample storage ensures clutter-free living. The oversized 3-car garage provides plenty of room for vehicles & storage and is wired for fast EV charging. This home has been impeccably maintained and boasts several modern updates, including solar panel installation for energy efficiency, and newer appliances including a microwave and washer and dryer. Enjoy the backyard's soothing sound of a waterfall feature. Entertain guests or relax in style on the stamped patio adorned with a charming pergola, or on the expansive composite deck and stamped concrete patio, all perfect spots for enjoying the serene surroundings. Located within the prestigious Cherry Creek School District and easy access to shops, dining, recreational facilities. Welcome home!
Location
State CO
County Arapahoe
Community Clubhouse, Pool, Playground
Area Metro Denver
Rooms
Primary Bedroom Level Upper
Master Bedroom 16x14
Bedroom 2 Upper 13x13
Bedroom 3 Upper 12x11
Interior
Interior Features Study Area, Open Floorplan, Pantry, Walk-In Closet(s)
Heating Forced Air
Cooling Central Air, Ceiling Fan(s)
Fireplaces Type 2+ Fireplaces, Gas, Gas Logs Included, Family/Recreation Room Fireplace, Primary Bedroom
Fireplace true
Appliance Double Oven, Dishwasher, Refrigerator, Washer, Dryer, Microwave
Laundry Main Level
Exterior
Garage Spaces 3.0
Community Features Clubhouse, Pool, Playground
Utilities Available Electricity Available, Cable Available
Roof Type Fiberglass
Street Surface Paved
Handicap Access Level Lot
Porch Patio, Deck
Building
Lot Description Cul-De-Sac, Level, Near Golf Course
Story 2
Sewer City Sewer, Public Sewer
Water City Water
Level or Stories Two
Structure Type Wood/Frame,Stone,Wood Siding
New Construction false
Schools
Elementary Schools Creekside
Middle Schools Liberty
High Schools Grandview
School District Cherry Creek 5
Others
HOA Fee Include Trash
Senior Community false
SqFt Source Assessor
Special Listing Condition Private Owner
Read Less Info
Want to know what your home might be worth? Contact us for a FREE valuation!

Our team is ready to help you sell your home for the highest possible price ASAP

Bought with RE/MAX Professionals
GET MORE INFORMATION
Realtor | Lic# 3002201







