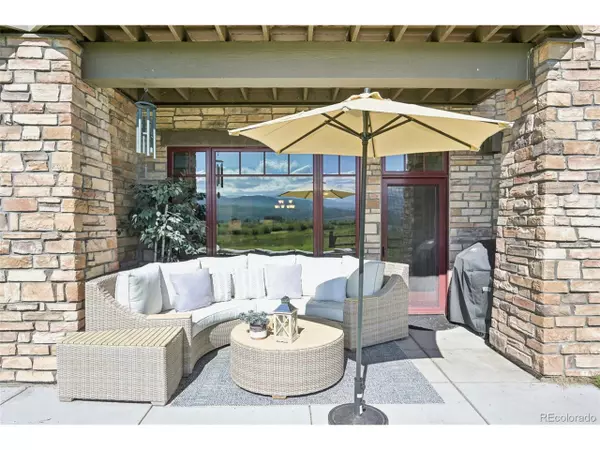$440,000
$425,000
3.5%For more information regarding the value of a property, please contact us for a free consultation.
3 Beds
3 Baths
1,938 SqFt
SOLD DATE : 08/26/2024
Key Details
Sold Price $440,000
Property Type Townhouse
Sub Type Attached Dwelling
Listing Status Sold
Purchase Type For Sale
Square Footage 1,938 sqft
Subdivision Timberline Cove
MLS Listing ID 1698563
Sold Date 08/26/24
Style Chalet,Ranch
Bedrooms 3
Full Baths 3
HOA Fees $529/qua
HOA Y/N true
Abv Grd Liv Area 1,938
Originating Board REcolorado
Year Built 2006
Annual Tax Amount $6,385
Property Description
Lakefront living in the finest building in Frisco. First floor walk out end unit condominium is fully and beautifully furnished and accommodates a large crew. Three bedrooms plus a den with Murphy bed and three full luxurious bathrooms provide comfy spaces for everyone. All on one level and walks right out to the beautiful landscaped lawn overlooking on Lake Dillon. This home is offered as a Quarter Share fee simple deeded ownership, providing 13-weeks of use on a calendar that rotates from year to year. All of the expenses are shared by four equal owners. What a great way to own a luxurious mountain second home, for a fraction of the cost of whole ownership! Co-ownership dues $1587/Quarterly cover the HOA dues, utilities, annual property taxes, interior HO6 insurance, maintenance kitty and professional bookkeeping service with annual K1 partnership return. Consider this property your mountain second home. LOCATION, LOCATION, LOCATION...ON THE LAKE, IN THE TOWN OF FRISCO, ON THE BIKE PATH, WALK TO RESTAURANTS AND SHOPS, MINUTES TO WORLD REKNOWNED SKI AREAS.
Location
State CO
County Summit
Community Clubhouse, Hot Tub, Extra Storage, Elevator
Area Out Of Area
Direction From I-70 Exit 203 Frisco, South on Hwy 9 to left turn at traffic light at Dillon Dam Road. First right on 10 Mile Drive, left on Lakepoint Drive, left on 9000 Divide Road. Follow to Timberline Cove on the right. Park in front and walk up to the stairs on the left. Step down to the first level and left to the end unit 101. Showing Time appointment required for permission to show.
Rooms
Primary Bedroom Level Main
Bedroom 2 Main
Bedroom 3 Main
Interior
Interior Features Open Floorplan, Kitchen Island
Heating Hot Water, Baseboard
Fireplaces Type Living Room, Single Fireplace
Fireplace true
Window Features Window Coverings,Bay Window(s),Double Pane Windows
Appliance Dishwasher, Refrigerator, Washer, Dryer, Microwave, Disposal
Laundry Main Level
Exterior
Exterior Feature Gas Grill
Parking Features Heated Garage
Garage Spaces 1.0
Community Features Clubhouse, Hot Tub, Extra Storage, Elevator
Utilities Available Natural Gas Available, Electricity Available, Cable Available
Waterfront Description Abuts Pond/Lake
View Mountain(s), Plains View, Water
Roof Type Fiberglass
Street Surface Paved
Handicap Access No Stairs, Accessible Elevator Installed
Porch Patio
Building
Lot Description Abuts Public Open Space
Faces Southeast
Story 1
Foundation Slab
Sewer City Sewer, Public Sewer
Water City Water
Level or Stories One
Structure Type Wood/Frame,Stone,Wood Siding
New Construction false
Schools
Elementary Schools Frisco
Middle Schools Summit
High Schools Summit
School District Summit Re-1
Others
HOA Fee Include Trash,Snow Removal,Maintenance Structure,Cable TV,Water/Sewer,Heat,Electricity,Hazard Insurance
Senior Community false
SqFt Source Plans
Special Listing Condition Private Owner
Read Less Info
Want to know what your home might be worth? Contact us for a FREE valuation!

Our team is ready to help you sell your home for the highest possible price ASAP

Bought with NON MLS PARTICIPANT
GET MORE INFORMATION

Realtor | Lic# 3002201







