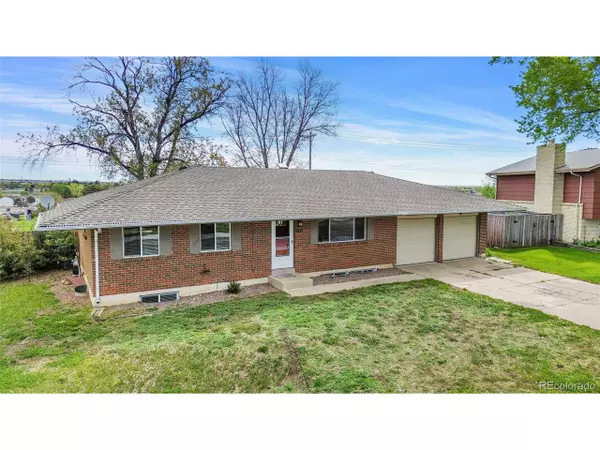$342,000
$350,000
2.3%For more information regarding the value of a property, please contact us for a free consultation.
4 Beds
2 Baths
1,102 SqFt
SOLD DATE : 08/26/2024
Key Details
Sold Price $342,000
Property Type Single Family Home
Sub Type Residential-Detached
Listing Status Sold
Purchase Type For Sale
Square Footage 1,102 sqft
Subdivision Pikes Peak Park
MLS Listing ID 9184250
Sold Date 08/26/24
Style Ranch
Bedrooms 4
Full Baths 1
Three Quarter Bath 1
HOA Y/N false
Abv Grd Liv Area 1,102
Originating Board REcolorado
Year Built 1966
Annual Tax Amount $1,050
Lot Size 0.260 Acres
Acres 0.26
Property Sub-Type Residential-Detached
Property Description
Schedule your showing today and discover the hidden gem awaiting you! Location is everything, Situated in a highly sought-after area. Great opportunity in Pikes Peak Park! Ranch home in this established neighborhood with mature trees that backs to open space and a park. Easily walk to 2 schools and enjoy walking trails as well! Enjoy an open floor plan with multiple windows which add to the airy feeling. The kitchen features a beautiful backsplash, stainless steel appliances, modern white cabinets! The iron staircase! Entertain friends and family with the kitchen that opens directly to the covered back patio. The large back yard is private with no backyard neighbors, and is flat and usable! Possible RV parking to the side. Conveniently located to Fort Carson, Peterson, Schriever Air Force Bases. . Located near schools, parks, easy access to both Academy Blvd and I-25. **Appliances 2018**New Roof 2019**New 40 gallon water heater 2022**Sewer was completely re-lined from city to home hookup MAY 2021 ** New Radon Mitigation system 2022 ***SOLD As-IS****
Location
State CO
County El Paso
Area Out Of Area
Direction I-25 S toward Colo Spgs, Take exit 139 toward Limon onto US-24 E. Go for 2.7 mi., Turn right onto Shasta Dr. Go for 0.4 mi., Turn left onto Kodiak Dr. Go for 0.1 mi., Continue on Shenandoah Dr. Go for 210 ft., Turn left onto Kodiak Dr. Go for 0.1 mi.
Rooms
Primary Bedroom Level Main
Master Bedroom 15x19
Bedroom 2 Basement 14x19
Bedroom 3 Main 13x12
Bedroom 4 Basement 13x11
Interior
Cooling Ceiling Fan(s)
Appliance Dishwasher, Refrigerator, Washer, Dryer, Microwave
Exterior
Garage Spaces 2.0
Fence Fenced
Utilities Available Natural Gas Available
Roof Type Fiberglass
Handicap Access Level Lot
Porch Patio
Building
Lot Description Level, Abuts Public Open Space
Story 1
Sewer City Sewer, Public Sewer
Level or Stories One
Structure Type Wood/Frame,Wood Siding
New Construction false
Schools
Elementary Schools Centennial
Middle Schools Carmel
High Schools Sierra High
School District Harrison 2
Others
Senior Community false
Special Listing Condition Private Owner, Short Sale
Read Less Info
Want to know what your home might be worth? Contact us for a FREE valuation!

Our team is ready to help you sell your home for the highest possible price ASAP

Bought with Equity Colorado Real Estate
GET MORE INFORMATION
Realtor | Lic# 3002201







