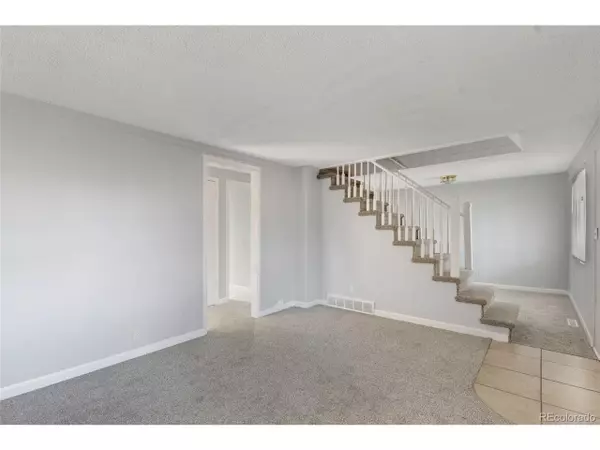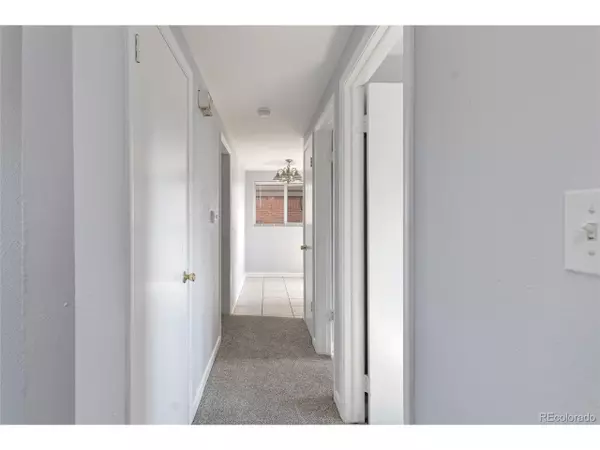$716,464
$725,000
1.2%For more information regarding the value of a property, please contact us for a free consultation.
6 Beds
3 Baths
2,082 SqFt
SOLD DATE : 08/28/2024
Key Details
Sold Price $716,464
Property Type Single Family Home
Sub Type Residential-Detached
Listing Status Sold
Purchase Type For Sale
Square Footage 2,082 sqft
Subdivision Yeagers Resub Of Blk 4 Verona Place
MLS Listing ID 2335898
Sold Date 08/28/24
Bedrooms 6
Full Baths 2
Half Baths 1
HOA Y/N false
Abv Grd Liv Area 1,402
Originating Board REcolorado
Year Built 1926
Annual Tax Amount $2,526
Lot Size 6,534 Sqft
Acres 0.15
Property Description
Rare opportunity! Live in unit A and rent unit B! New carpet and paint in unit A. Unit A has one bedroom on the main level with a full bath. Upstairs, three rooms work as bedrooms; however, they are non-conforming due to their ceiling height and have a half bath. This area could easily be remodeled with a full bath and two larger rooms. Attached is a two-car garage and a significant driveway for additional parking. Off the kitchen is a private deck. The stairs to unit B are still there, and the possibility of making it one residence is there! Unit B is a basement unit with a private entrance and no access to the above unit. This unit has a private backyard and driveway off the alley. As you come in, you will see a sunroom. This unit has two bedrooms and one full bath. It has its own kitchen and large laundry area. Access to the attic above the garage could be expanded and finished for additional living space. You could do many options with this property: investment property and rent out both units, live in one unit and rent out the other, redevelop and build two units. Renovate and make it into one large home. The 6,665 sqft lot is zoned for a duplex. Currently, nothing on the market like this property! FHA 203K is a possibility. Check with your lender. New Class 4 Impact Resistant roof installed.
Location
State CO
County Arapahoe
Area Metro Denver
Zoning duplex
Rooms
Basement Full
Primary Bedroom Level Main
Bedroom 2 Upper
Bedroom 3 Upper
Bedroom 4 Upper
Bedroom 5 Basement
Interior
Heating Forced Air, Baseboard
Appliance Dishwasher, Washer, Dryer
Laundry In Basement
Exterior
Garage Spaces 2.0
Fence Fenced
Utilities Available Electricity Available, Cable Available
Roof Type Composition
Porch Deck
Building
Story 2
Sewer City Sewer, Public Sewer
Water City Water
Level or Stories Two
Structure Type Other,Concrete
New Construction false
Schools
Elementary Schools Charles Hay
Middle Schools Englewood
High Schools Englewood
School District Englewood 1
Others
Senior Community false
Read Less Info
Want to know what your home might be worth? Contact us for a FREE valuation!

Our team is ready to help you sell your home for the highest possible price ASAP

GET MORE INFORMATION

Realtor | Lic# 3002201







