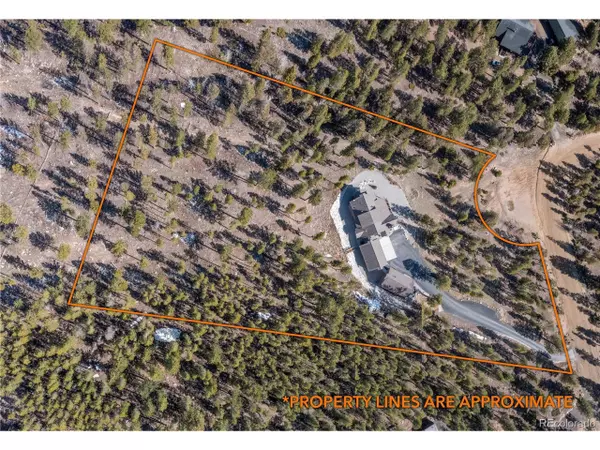$1,775,000
$1,895,000
6.3%For more information regarding the value of a property, please contact us for a free consultation.
4 Beds
4 Baths
4,104 SqFt
SOLD DATE : 08/30/2024
Key Details
Sold Price $1,775,000
Property Type Single Family Home
Sub Type Residential-Detached
Listing Status Sold
Purchase Type For Sale
Square Footage 4,104 sqft
Subdivision Game Trail
MLS Listing ID 5151305
Sold Date 08/30/24
Style Chalet
Bedrooms 4
Full Baths 2
Half Baths 1
Three Quarter Bath 1
HOA Fees $92/ann
HOA Y/N true
Abv Grd Liv Area 2,140
Originating Board REcolorado
Year Built 2018
Annual Tax Amount $4,366
Lot Size 5.560 Acres
Acres 5.56
Property Sub-Type Residential-Detached
Property Description
Looking for the perfect "Colorado Mountain Home?" This fantastic custom home is it! You will appreciate the quality, inside and out, and love the mountain design, large forested acreage, and that it borders the National Forest! You can walk out the back door to enjoy hiking, snowshoeing, hunting, etc., and you'll enjoy the abundance and variety of wildlife. The home sits on 5.56 acres that have been mindfully maintained for wildfire defense and forest health, followed by 20 acres of HOA-protected open space that serve as a neighborhood wildfire fuelbreak and wildlife habitat. In turn, the open space backs to the San Isabel National Forest. The exterior has hand-hewed log siding with beautiful rock accents and low-maintenance stucco. As you enter, you'll be captured by the detailed mountain design with log siding, big rock gas fireplace, antler chandelier, artisan tile and custom copper rangehood. The large walk-in pantry with extra freezer is delightful with a vintage screen door. There is a cozy east-facing sitting room with a wood burning fireplace, stunning views, and direct access to the large covered deck, great for taking in the striking views of Buffalo Peaks. The primary bedroom has a vaulted ceiling, beautiful ensuite and large walk-in closet. There's another bedroom on the main level for convenience with its own full bathroom as well. The walkout lower level is perfect for the entire family with a family room with gas fireplace, wet bar, game/craft room, and two bedrooms with a jack-n-jill bath. There's also a nicely designed office, huge utility room, & exercise room with access to the lower patio. There's also a large, heated, detached garage/workshop and a fully paved driveway. Game Trail is a great neighborhood with a central water system, excellent road maintenance, mail, trash and recycling services and just a quick 15 minutes to town restaurants, activities and the Arkansas River. Furniture is included. Call for a private showing.
Location
State CO
County Chaffee
Community Fitness Center
Area Out Of Area
Zoning Residential
Direction Hwy. 24 North to CR 384 West to CR 361 and the Entrance into Game Trail. Continue west on Great Peaks Drive to the stop sign by the mail boxes. Right on Main Range drive, Right on West Ridge Rd, Right on National Forest Drive. Home is at the top on the corner. Look for sign at the paved drive way. #30363 National Forest Drive.
Rooms
Primary Bedroom Level Main
Bedroom 2 Main
Bedroom 3 Basement
Bedroom 4 Basement
Interior
Interior Features Study Area, Cathedral/Vaulted Ceilings, Open Floorplan, Pantry, Walk-In Closet(s), Wet Bar, Jack & Jill Bathroom, Kitchen Island
Heating Wood Stove, Radiant
Cooling Ceiling Fan(s)
Fireplaces Type 2+ Fireplaces, Gas, Living Room, Family/Recreation Room Fireplace, Basement, Pellet Stove
Fireplace true
Window Features Window Coverings,Double Pane Windows
Appliance Self Cleaning Oven, Dishwasher, Refrigerator, Bar Fridge, Washer, Dryer, Microwave, Freezer
Exterior
Parking Features Heated Garage
Garage Spaces 4.0
Community Features Fitness Center
Utilities Available Electricity Available, Propane
View Mountain(s), Foothills View
Roof Type Fiberglass
Street Surface Gravel
Porch Patio, Deck
Building
Lot Description Corner Lot, Wooded, Rolling Slope, Rock Outcropping, Abuts National Forest
Faces East
Story 2
Sewer Septic, Septic Tank
Water City Water
Level or Stories Two
Structure Type Wood/Frame,Stucco,Concrete,Moss Rock
New Construction false
Schools
Elementary Schools Avery Parsons
Middle Schools Buena Vista
High Schools Buena Vista
School District Buena Vista R-31
Others
HOA Fee Include Trash,Snow Removal
Senior Community false
SqFt Source Assessor
Special Listing Condition Private Owner
Read Less Info
Want to know what your home might be worth? Contact us for a FREE valuation!

Our team is ready to help you sell your home for the highest possible price ASAP

GET MORE INFORMATION
Realtor | Lic# 3002201







