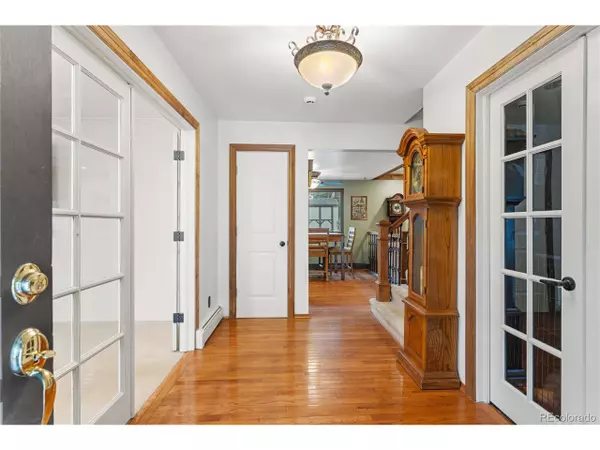$1,075,000
$1,125,000
4.4%For more information regarding the value of a property, please contact us for a free consultation.
5 Beds
4 Baths
3,308 SqFt
SOLD DATE : 08/28/2024
Key Details
Sold Price $1,075,000
Property Type Single Family Home
Sub Type Residential-Detached
Listing Status Sold
Purchase Type For Sale
Square Footage 3,308 sqft
Subdivision Applewood Knolls
MLS Listing ID 4238272
Sold Date 08/28/24
Bedrooms 5
Full Baths 2
Half Baths 1
Three Quarter Bath 1
HOA Y/N false
Abv Grd Liv Area 2,568
Originating Board REcolorado
Year Built 1967
Annual Tax Amount $5,331
Lot Size 10,890 Sqft
Acres 0.25
Property Description
This is the home you have been dreaming of! Nestled quietly in the heart of prestigious Applewood Knolls, this meticulously maintained estate awaits you. Gaze in wonder at the lavish grounds and listen as the mountain air rustles the mature trees. Enjoy easy afternoons relaxing in peace in the private yard. Grow herbs and vegetables in the fully functioning greenhouse complete with power and running water. Tinker away in the custom work shed fitted with power for your late night projects. Enter into the foyer through the large front entry doors. Entertain friends and family in the living area that transitions seamlessly to the dining room. The kitchen is a chef's dream with ample counter space, upgraded fixtures and granite countertops. Curl up by the fire in the family room on the main floor or head downstairs into the large recreation room. Upstairs, an oasis awaits you in the primary bedroom. Take in the view from the oversized window or unwind in the upgraded primary bathroom. A large loft and three bedrooms are upstairs as well as the upgraded dual vanity bath. This home is just minutes from notable Lakewood amenities such as Crown Hill Park and Wildlife Sanctuary and The Applewood Knolls Swim and Tennis Club. Experience the elegance of this home by scheduling a private tour today! View a virtual tour here: https://vimeo.com/971550588?share=copy.
Location
State CO
County Jefferson
Area Metro Denver
Zoning R-1
Direction See GPS
Rooms
Other Rooms Outbuildings
Basement Partially Finished, Sump Pump
Primary Bedroom Level Upper
Bedroom 2 Upper
Bedroom 3 Upper
Bedroom 4 Upper
Bedroom 5 Basement
Interior
Interior Features Study Area, Eat-in Kitchen, Loft
Heating Hot Water
Cooling Evaporative Cooling, Ceiling Fan(s), Attic Fan
Fireplaces Type Free Standing, 2+ Fireplaces, Gas, Living Room, Family/Recreation Room Fireplace
Fireplace true
Window Features Double Pane Windows
Appliance Dishwasher, Refrigerator, Washer, Dryer, Disposal
Exterior
Garage Heated Garage
Garage Spaces 2.0
Fence Fenced
Utilities Available Natural Gas Available, Electricity Available, Cable Available
Roof Type Composition
Street Surface Paved
Porch Patio
Building
Lot Description Sloped, Abuts Ditch
Faces Northwest
Story 2
Foundation Slab
Sewer City Sewer, Public Sewer
Water City Water
Level or Stories Two
Structure Type Brick/Brick Veneer,Stucco
New Construction false
Schools
Elementary Schools Prospect Valley
Middle Schools Everitt
High Schools Wheat Ridge
School District Jefferson County R-1
Others
Senior Community false
SqFt Source Assessor
Special Listing Condition Private Owner
Read Less Info
Want to know what your home might be worth? Contact us for a FREE valuation!

Our team is ready to help you sell your home for the highest possible price ASAP

Bought with RE/MAX PROFESSIONALS
GET MORE INFORMATION

Realtor | Lic# 3002201







