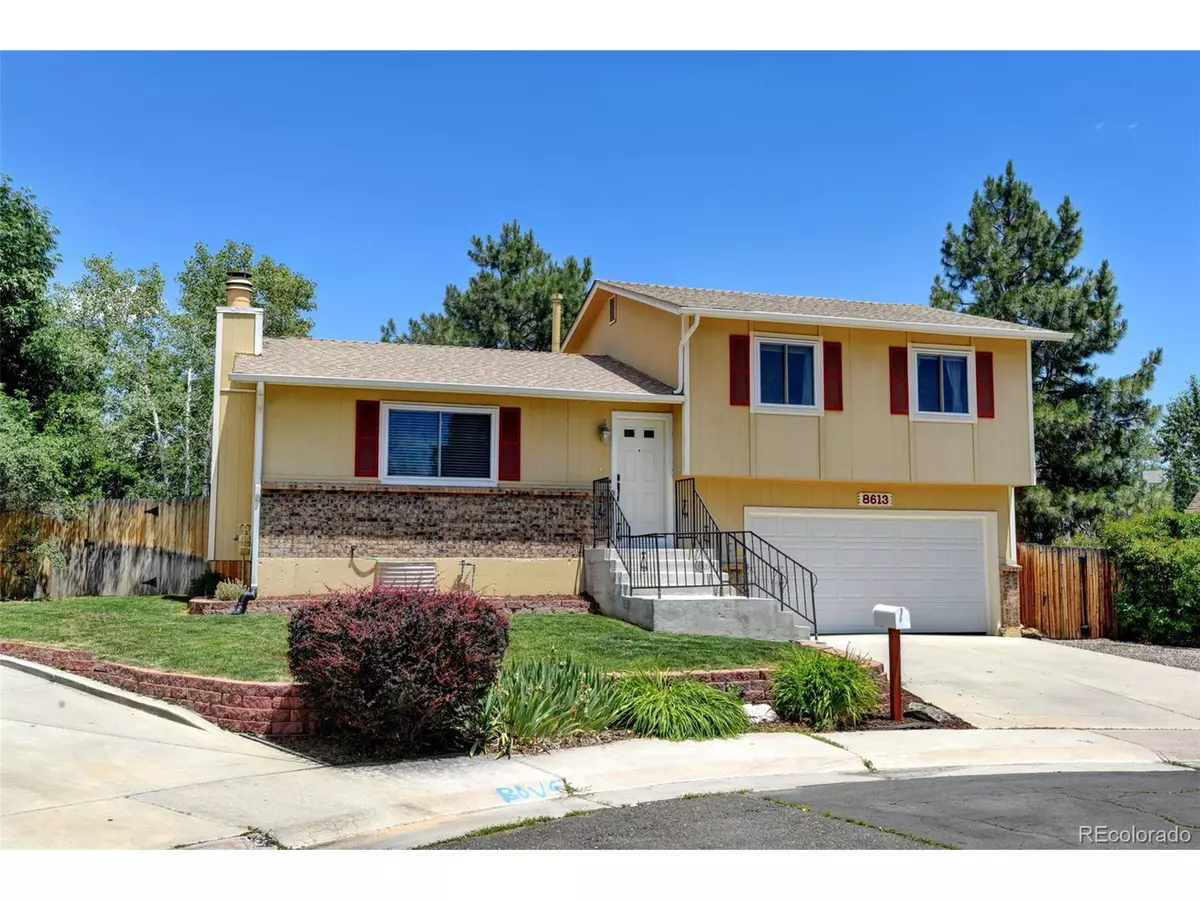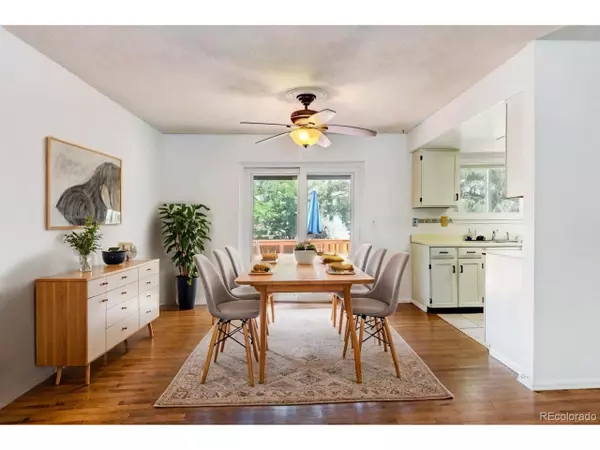$515,000
$524,900
1.9%For more information regarding the value of a property, please contact us for a free consultation.
3 Beds
2 Baths
1,100 SqFt
SOLD DATE : 08/30/2024
Key Details
Sold Price $515,000
Property Type Single Family Home
Sub Type Residential-Detached
Listing Status Sold
Purchase Type For Sale
Square Footage 1,100 sqft
Subdivision Trailside
MLS Listing ID 5581941
Sold Date 08/30/24
Bedrooms 3
Full Baths 2
HOA Y/N false
Abv Grd Liv Area 1,100
Originating Board REcolorado
Year Built 1980
Annual Tax Amount $2,233
Lot Size 7,840 Sqft
Acres 0.18
Property Description
Come see this charming 3 bed 2 bath home in desirable Arvada, close proximity to Standley Lake. You'll enjoy one of the best maintained cul-de-sac's in the neighborhood! This home has new windows throughout, sliding glass door with in-pane blinds, refinished deck, newer furnace and AC unit, refreshed kitchen cabinets and new appliances! Your main floor has real wood floors a fireplace for those cold winter nights and a dining space. All 3 bedrooms upstairs have new carpet and are a comfortable size. The finished basement has new carpet as well and a large entraining space, it could even be converted to a bedroom with minimal work. The large backyard is an amazing space for entertaining with updated landscaping. Don't wait... schedule a showing today!
Location
State CO
County Jefferson
Area Metro Denver
Rooms
Other Rooms Kennel/Dog Run
Primary Bedroom Level Upper
Bedroom 2 Upper
Bedroom 3 Upper
Interior
Interior Features Walk-In Closet(s)
Heating Forced Air
Cooling Central Air
Fireplaces Type Family/Recreation Room Fireplace, Single Fireplace
Fireplace true
Window Features Double Pane Windows
Appliance Dishwasher, Refrigerator, Washer, Dryer, Microwave, Disposal
Laundry In Basement
Exterior
Garage Spaces 2.0
Fence Fenced
Roof Type Other
Handicap Access Level Lot
Porch Deck
Building
Lot Description Lawn Sprinkler System, Cul-De-Sac, Level
Faces Southwest
Story 3
Sewer City Sewer, Public Sewer
Water City Water
Level or Stories Tri-Level
Structure Type Wood/Frame,Wood Siding
New Construction false
Schools
Elementary Schools Weber
Middle Schools Moore
High Schools Pomona
School District Jefferson County R-1
Others
Senior Community false
SqFt Source Assessor
Special Listing Condition Private Owner
Read Less Info
Want to know what your home might be worth? Contact us for a FREE valuation!

Our team is ready to help you sell your home for the highest possible price ASAP

GET MORE INFORMATION

Realtor | Lic# 3002201







