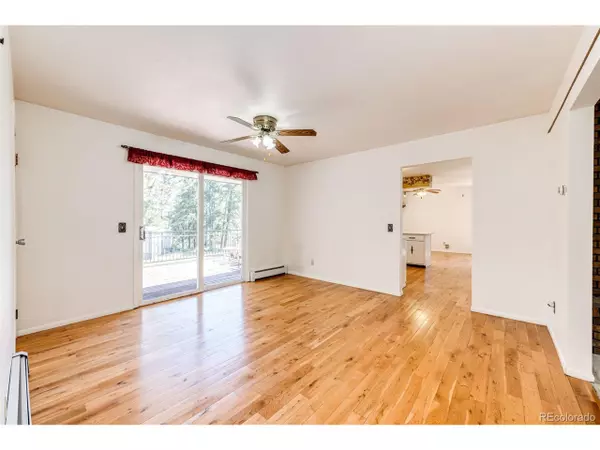$750,000
$850,000
11.8%For more information regarding the value of a property, please contact us for a free consultation.
5 Beds
3 Baths
3,248 SqFt
SOLD DATE : 08/30/2024
Key Details
Sold Price $750,000
Property Type Single Family Home
Sub Type Residential-Detached
Listing Status Sold
Purchase Type For Sale
Square Footage 3,248 sqft
Subdivision Rural
MLS Listing ID 7151302
Sold Date 08/30/24
Style Ranch
Bedrooms 5
Full Baths 2
Three Quarter Bath 1
HOA Y/N false
Abv Grd Liv Area 1,714
Originating Board REcolorado
Year Built 1976
Annual Tax Amount $3,782
Lot Size 5.020 Acres
Acres 5.02
Property Description
Bring Offers- Location Location Location. This house is nestled off of Bill Davis road in the trees. Brick home offers 5 bedrooms and 3 bathrooms. Waiting for your custom touch. Enjoy a quiet setting off of the back deck where it is waiting for your kids and dogs to play. The Outbuilding is heated along with concrete floors, 220 power and a switch to get 3 phase power. A car enthusiast, or someone who welds, or works on campers will enjoy the tall/wide overhead doors that allow an RV in out of the weather. It is the ultimate "MAN CAVE". This home is a great opportunity to live so close to Franktown, Castle Rock, Parker and Elizabeth. Plan to take time to hike the property. The seclusion and the peace in these trees is unmatched. No highway noise, just a few squirrels, rabbits and the occessional wild turkey. Homes don't come available in this area very often. Don't miss the opportunity to make this home shine with your touches. The door on this shop is 16 feet wide with plenty of clearance for a motorhome or camper. Home is in an estate being sold as is. New roof and gutters in 2023.
Location
State CO
County Douglas
Area Metro Denver
Zoning A1
Direction 86 to Bill Davis road. right at dead end sign. Home is on the right hand side of road.
Rooms
Other Rooms Outbuildings
Basement Full, Walk-Out Access
Primary Bedroom Level Main
Bedroom 2 Main
Bedroom 3 Main
Bedroom 4 Basement
Bedroom 5 Basement
Interior
Interior Features Eat-in Kitchen, Open Floorplan, Pantry
Heating Hot Water, Baseboard
Cooling Ceiling Fan(s)
Fireplaces Type 2+ Fireplaces, Living Room, Family/Recreation Room Fireplace, Basement
Fireplace true
Appliance Dishwasher, Refrigerator, Disposal
Exterior
Garage Spaces 2.0
Fence Partial
Utilities Available Electricity Available, Propane
Roof Type Composition
Present Use Horses
Street Surface Gravel
Porch Patio, Deck
Building
Lot Description Gutters, Cul-De-Sac, Wooded, Rolling Slope
Story 1
Sewer Septic, Septic Tank
Water Well
Level or Stories One
Structure Type Brick/Brick Veneer
New Construction false
Schools
Elementary Schools Franktown
Middle Schools Sagewood
High Schools Ponderosa
School District Douglas Re-1
Others
Senior Community false
SqFt Source Assessor
Special Listing Condition Private Owner
Read Less Info
Want to know what your home might be worth? Contact us for a FREE valuation!

Our team is ready to help you sell your home for the highest possible price ASAP

Bought with RE/MAX Professionals
GET MORE INFORMATION

Realtor | Lic# 3002201







