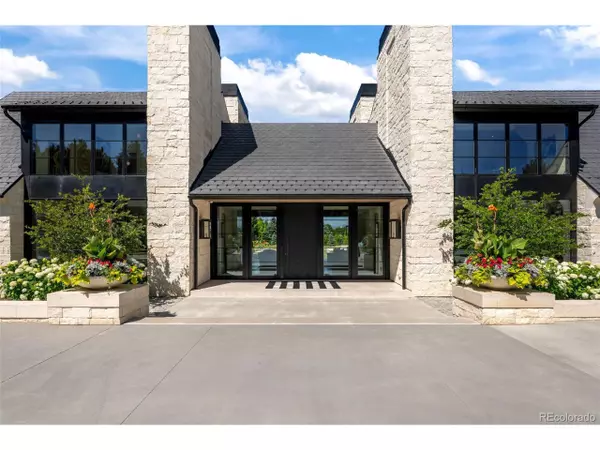$15,750,000
$16,995,000
7.3%For more information regarding the value of a property, please contact us for a free consultation.
5 Beds
7 Baths
10,535 SqFt
SOLD DATE : 08/30/2024
Key Details
Sold Price $15,750,000
Property Type Single Family Home
Sub Type Residential-Detached
Listing Status Sold
Purchase Type For Sale
Square Footage 10,535 sqft
Subdivision Cherry Hills Park
MLS Listing ID 6118745
Sold Date 08/30/24
Bedrooms 5
Full Baths 2
Half Baths 2
Three Quarter Bath 3
HOA Fees $2,325/mo
HOA Y/N true
Abv Grd Liv Area 7,087
Originating Board REcolorado
Year Built 2021
Annual Tax Amount $28,667
Lot Size 2.530 Acres
Acres 2.53
Property Description
Proudly presenting this exquisite residence spanning 11,930 total square feet (13,020 including the garage) custom built by Dan Fuller of Haley Custom Homes, in collaboration with BOSS Architecture, Designs by Sundown, and Elevate by Design, . This luxurious home boasts 8,280 above-grade square feet, 4,945 square feet on the main level, 3,335 upper-level square feet, and 3,650 square feet in the basement. It includes 5 bedrooms and 7 bathrooms.
The interior features electric shades in the main living areas and six thermostats for optimal climate control. The kitchen includes two Caesarstone islands with storage underneath, two ice makers, four beverage refrigerators, and four dishwashers. The butler's pantry is equipped with warming drawers. Additionally, there is a Miele automatic coffee maker, and custom-designed chandeliers in the dining room and stairway. The primary bath boasts custom-designed doors from overseas, a steam shower, a showcase closet, heated floors, and a Toto automated toilet. Other amenities include a state-of-the-art gym and one of the largest golf simulators in a private residence in the US.
The exterior of the home features a 24-hour manned guard gate and automated entrance gate, as well as surveillance cameras and a monitoring system by Bravas. The property spans 2 1/2 acres, including native irrigated grass. There are limestone walls, gas lanterns, an outdoor fireplace, heaters, a pizza oven, a gas grill, and outdoor speakers. The heated garage has Swiss Trex flooring over epoxy. The pool and spa are maintained year-round by Colorado Pools. Additionally, a generator can run the house for up to 48 hours.
Located across from Cherry Hills Country Club, this residence offers unparalleled luxury, advanced technological integration, and extensive amenities for a sophisticated living experience.
Location
State CO
County Arapahoe
Community Fitness Center
Area Metro Denver
Rooms
Primary Bedroom Level Main
Master Bedroom 21x19
Bedroom 2 Upper 20x16
Bedroom 3 Upper 18x17
Bedroom 4 Basement 19x13
Bedroom 5 Upper 16x15
Interior
Interior Features Study Area, Eat-in Kitchen, Pantry, Walk-In Closet(s), Loft, Kitchen Island
Heating Forced Air
Cooling Central Air
Fireplaces Type 2+ Fireplaces, Gas, Basement
Fireplace true
Appliance Dishwasher, Refrigerator, Bar Fridge, Disposal
Laundry Main Level
Exterior
Exterior Feature Gas Grill, Balcony
Garage Spaces 3.0
Community Features Fitness Center
Roof Type Concrete
Porch Patio, Deck
Building
Story 2
Sewer City Sewer, Public Sewer
Water City Water
Level or Stories Two
Structure Type Stone
New Construction false
Schools
Elementary Schools Cherry Hills Village
Middle Schools West
High Schools Cherry Creek
School District Cherry Creek 5
Others
Senior Community false
SqFt Source Appraiser
Special Listing Condition Private Owner
Read Less Info
Want to know what your home might be worth? Contact us for a FREE valuation!

Our team is ready to help you sell your home for the highest possible price ASAP

Bought with LIV Sotheby's International Realty
GET MORE INFORMATION

Realtor | Lic# 3002201







