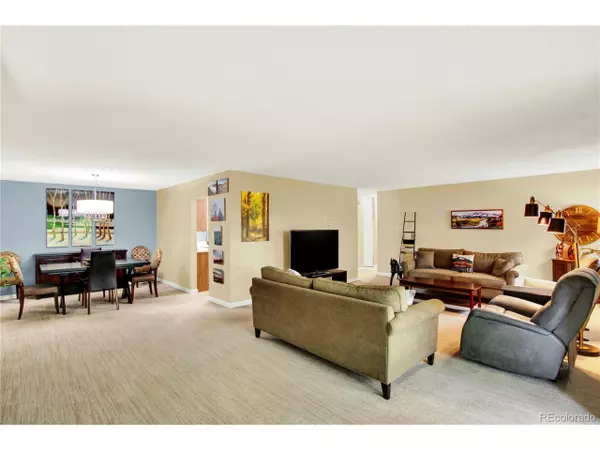$317,900
$317,900
For more information regarding the value of a property, please contact us for a free consultation.
2 Beds
2 Baths
1,550 SqFt
SOLD DATE : 09/04/2024
Key Details
Sold Price $317,900
Property Type Townhouse
Sub Type Attached Dwelling
Listing Status Sold
Purchase Type For Sale
Square Footage 1,550 sqft
Subdivision Windsor Gardens
MLS Listing ID 9481460
Sold Date 09/04/24
Style Ranch
Bedrooms 2
Full Baths 1
Three Quarter Bath 1
HOA Fees $806/mo
HOA Y/N true
Abv Grd Liv Area 1,550
Originating Board REcolorado
Year Built 1967
Annual Tax Amount $1,127
Property Description
Beautifully Remodeled and Redesigned 1550 Sq.Ft. Condo in a Popular 55+ Adult Community with its own Golf Course. A Spacious Home with Everything Replaced and Upgraded - Cappucinno Cherry Soft Close Kitchen Cabinets with Quartz Counters, Under Cabinet Lighting, Stainless Appliances, Water Filter at Sink, Kitchen Desk, Vinyl Plank Flooring, Ceiling Fan, Pantry; Smoke Maple Vanities in Both Bathrooms, Subway Tile, Vinyl Plank Flooring, Walk-in Shower and Linen Closet in Primary Bath; High End Commercial Grade Carpet; Sliding Glass Doors and All Windows Replaced; High End Plantation Shutters; All Three Wall AC Units Replaced; Light Fixtures and Doors (Except Floor to Ceiling Closet Doors) Replaced. Wonderful Open Floorplan with Spacious Living Room, Large Dining Room, and an Oversized Primary Bedroom so Large the Seller is Able to Use Half of it for an Arts and Crafts Area. Enjoy the Fresh Air on the Open Lanai. Unlike Many of the Other Windsor Garden Floorplans, the AC Units in this Model do not Exhaust Heat onto the Lanai. There is a Large Pantry Suitable for Storage (or a Small Office) in this Unit, a Storage Locker on this Same Floor, and Additional Storage in a Cowboy Storage Locker in the Garage. Home has a Convenient Location Only Steps Away from the Clubhouse and Restaurant, Making it Very Easy to Enjoy the Abundant Windsor Garden Amenities - Indoor and Outdoor Pools, Hot Tub, Sauna, Fitness Center, Auditorium, Meeting Rooms, Library, Card Room, Billiard Room, Woodworking Shop and Other Craft Rooms. Amenities Include a 9-Hole Par Three Golf Course and Pro Shop, Golf Leagues, Reservable Garden Plots, RV Parking, and Easy Access to the Highline Canal Trail. Visit the Windsor Garden Website for more Information - www.windsorgardensdenver.org
Location
State CO
County Denver
Community Clubhouse, Hot Tub, Pool, Sauna, Fitness Center, Extra Storage, Elevator, Hiking/Biking Trails
Area Metro Denver
Zoning O-1
Direction Alameda to Clinton, South on Clinton St, Turn Right on Center Ave, 9380 is the 1st Building on Your Left
Rooms
Primary Bedroom Level Main
Master Bedroom 20x12
Bedroom 2 Main 14x11
Interior
Interior Features Open Floorplan, Pantry, Walk-In Closet(s)
Heating Hot Water
Cooling Room Air Conditioner, Ceiling Fan(s)
Window Features Window Coverings,Double Pane Windows
Appliance Dishwasher, Refrigerator, Microwave, Disposal
Laundry Common Area
Exterior
Garage Spaces 1.0
Community Features Clubhouse, Hot Tub, Pool, Sauna, Fitness Center, Extra Storage, Elevator, Hiking/Biking Trails
Utilities Available Electricity Available, Cable Available
Roof Type Other
Street Surface Paved
Handicap Access Accessible Approach with Ramp, No Stairs, Accessible Elevator Installed
Porch Patio
Building
Lot Description Near Golf Course
Faces Northeast
Story 1
Sewer City Sewer, Public Sewer
Water City Water
Level or Stories One
Structure Type Brick/Brick Veneer
New Construction false
Schools
Elementary Schools Place Bridge Academy
Middle Schools Place Bridge Academy
High Schools George Washington
School District Denver 1
Others
HOA Fee Include Trash,Snow Removal,Security,Management,Maintenance Structure,Water/Sewer,Heat,Hazard Insurance
Senior Community true
SqFt Source Assessor
Special Listing Condition Private Owner
Read Less Info
Want to know what your home might be worth? Contact us for a FREE valuation!

Our team is ready to help you sell your home for the highest possible price ASAP

GET MORE INFORMATION

Realtor | Lic# 3002201







