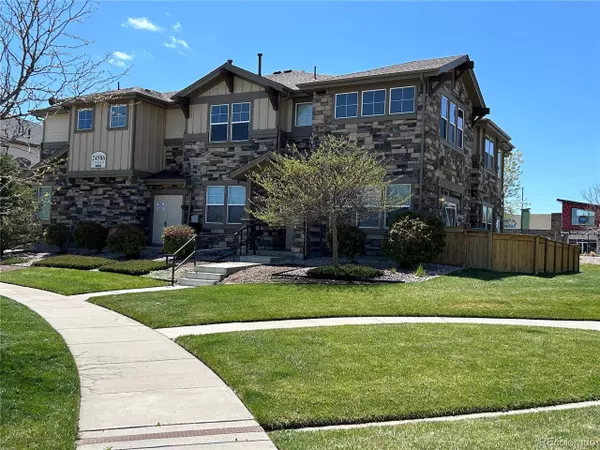$435,000
$450,000
3.3%For more information regarding the value of a property, please contact us for a free consultation.
2 Beds
3 Baths
1,463 SqFt
SOLD DATE : 05/31/2024
Key Details
Sold Price $435,000
Property Type Townhouse
Sub Type Attached Dwelling
Listing Status Sold
Purchase Type For Sale
Square Footage 1,463 sqft
Subdivision Harvest At Wheatlands Condo
MLS Listing ID 3310077
Sold Date 05/31/24
Style Contemporary/Modern
Bedrooms 2
Full Baths 1
Half Baths 1
Three Quarter Bath 1
HOA Fees $360/mo
HOA Y/N true
Abv Grd Liv Area 1,463
Originating Board REcolorado
Year Built 2009
Annual Tax Amount $3,064
Property Description
Seller now offering a $9700 buyers concession toward a rate buy down for this sun-drenched, open concept kitchen/dining room/living room with vaulted ceiling's which makes this townhome the epitome of Colorado living. Enjoying morning coffee on the extended patio accents this inviting abode as sunlight pours in year round (even moonlight). Also, effortlessly walk in and out of the 2 car attached garage and avoid cleaning ice and snow off your car in winter, and avoid getting in an overheated car in the summer months. Additionally, the ease of fast access to Southlands Mall, and 20 minutes to Denver International Airport delivers on lifestyle convenience! A community pool and YMCA, and concrete trails to Aurora Reservoir and the Highline Trail system, makes this the epitome in accessibility and Colorado living. This southwest-facing, vaulted and sun-slathered corner unit with new, upgraded windows, and just under 1500 finished square feet, features an island kitchen, high and vaulted ceilings, a main level walk-in two-car-attached garage with extraordinary overhead storage, an in-unit washer/dryer and the main floor primary bedroom with walk-in closet and five-piece en suite presents the perfect fit for the discerning Denver homeowner. Also, this exceptional unit touts a 300 square foot patio and breakfast nook with 200 square feet of fenced pet run to accommodate room for outdoor relaxation, cooking, dining and entertaining. Use the seller's concession to make this your home today!
Location
State CO
County Arapahoe
Community Clubhouse, Pool, Fitness Center, Hiking/Biking Trails
Area Metro Denver
Zoning RES
Direction This B Unit front door is on the south side of the building. You need to follow the foot path around from the street side.
Rooms
Basement Radon Test Available
Primary Bedroom Level Main
Master Bedroom 15x14
Bedroom 2 Upper 12x10
Interior
Interior Features Eat-in Kitchen, Cathedral/Vaulted Ceilings, Open Floorplan, Pantry, Walk-In Closet(s), Kitchen Island
Heating Forced Air, Humidity Control
Cooling Central Air, Ceiling Fan(s)
Fireplaces Type Gas Logs Included, Family/Recreation Room Fireplace, Single Fireplace
Fireplace true
Window Features Window Coverings,Double Pane Windows
Appliance Self Cleaning Oven, Double Oven, Dishwasher, Refrigerator, Microwave, Disposal
Laundry Upper Level
Exterior
Exterior Feature Private Yard
Garage Spaces 2.0
Fence Fenced
Community Features Clubhouse, Pool, Fitness Center, Hiking/Biking Trails
Utilities Available Natural Gas Available, Electricity Available, Cable Available
Roof Type Composition
Street Surface Paved
Handicap Access Accessible Approach with Ramp
Porch Patio
Building
Lot Description Gutters, Abuts Public Open Space, Abuts Private Open Space
Faces South
Story 2
Sewer City Sewer, Public Sewer
Water City Water
Level or Stories Two
Structure Type Wood/Frame
New Construction false
Schools
Elementary Schools Pine Ridge
Middle Schools Infinity
High Schools Cherokee Trail
School District Cherry Creek 5
Others
HOA Fee Include Trash,Snow Removal,Maintenance Structure,Water/Sewer,Hazard Insurance
Senior Community false
Special Listing Condition Other Owner
Read Less Info
Want to know what your home might be worth? Contact us for a FREE valuation!

Our team is ready to help you sell your home for the highest possible price ASAP

Bought with Coldwell Banker Realty 24
GET MORE INFORMATION

Realtor | Lic# 3002201







