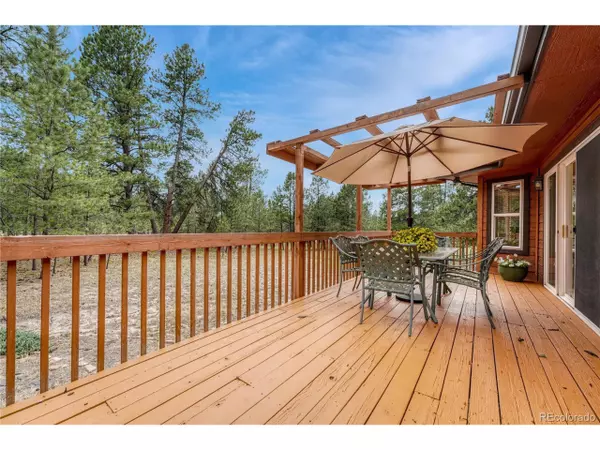$729,900
$729,900
For more information regarding the value of a property, please contact us for a free consultation.
5 Beds
3 Baths
3,318 SqFt
SOLD DATE : 09/10/2024
Key Details
Sold Price $729,900
Property Type Single Family Home
Sub Type Residential-Detached
Listing Status Sold
Purchase Type For Sale
Square Footage 3,318 sqft
Subdivision Saddlewood
MLS Listing ID 4364975
Sold Date 09/10/24
Style Ranch
Bedrooms 5
Full Baths 2
Three Quarter Bath 1
HOA Fees $8/ann
HOA Y/N true
Abv Grd Liv Area 1,911
Originating Board REcolorado
Year Built 1994
Annual Tax Amount $3,213
Lot Size 2.520 Acres
Acres 2.52
Property Description
Build Equity with a little TLC in this 5 bedroom, 3 vehicle garage, ranch style home from the original owner. Beautiful 2.5 acre lot with Ponderosa Pines in a quiet sub division. Open floor plan has a nice size kitchen/dining area, vaulted ceilings, wood burning stove in the living room, and lots of windows, sky lights, & sliding glass doors providing an abundance of natural lighting throughout the home. Spacious primary bedroom has alluring views, a walk-in closet, and 5 piece bathroom. Main level has 3 bedrooms, 2 bathrooms, and 2 full size decks. Basement has 2 additional bedrooms, office with walk-out access from the sliding glass doors, sound proof music room or storage, second family room, and a bathroom. Property has multiple outdoor living areas. The front entrance has an attractive sitting area with a gas fire pit, pergola, ornamental center piece plum tree, stone walking path, is fully fenced, and nicely landscaped. The decks are located on the other side of the house: one off the kitchen and one off the living room. Other items include a fenced garden area, additional parking, RV electrical outlet, built-in garage shelving, whole home attic fan, & natural gas (not propane). All appliances convey including the garage freezer, washer, dryer, and extra refrigerator in the basement. New roof April 2024. New Well Pump 8/2021. Good location, 2 miles north of Hwy 86 & CR 17.
Location
State CO
County Elbert
Area Metro Denver
Zoning PUD
Direction From Hwy 86 & CR 17 go north 1.3 miles, Right on Saddlewood, Left on Downwest Ride, Right on Whispering Pine. 1st house on the left
Rooms
Primary Bedroom Level Main
Master Bedroom 15x13
Bedroom 2 Basement 13x13
Bedroom 3 Basement 14x12
Bedroom 4 Main 13x11
Bedroom 5 Main 14x10
Interior
Interior Features Study Area, Eat-in Kitchen, Cathedral/Vaulted Ceilings, Walk-In Closet(s), Kitchen Island
Heating Forced Air, Wood Stove
Cooling Ceiling Fan(s), Attic Fan
Fireplaces Type Family/Recreation Room Fireplace, Single Fireplace
Fireplace true
Window Features Skylight(s)
Appliance Dishwasher, Refrigerator, Washer, Dryer, Microwave, Freezer
Exterior
Garage Spaces 3.0
Utilities Available Natural Gas Available, Electricity Available
Roof Type Composition
Porch Deck
Building
Lot Description Corner Lot
Story 1
Sewer Septic, Septic Tank
Water Well
Level or Stories One
Structure Type Wood/Frame,Brick/Brick Veneer,Wood Siding
New Construction false
Schools
Elementary Schools Running Creek
Middle Schools Elizabeth
High Schools Elizabeth
School District Elizabeth C-1
Others
Senior Community false
SqFt Source Appraiser
Special Listing Condition Private Owner
Read Less Info
Want to know what your home might be worth? Contact us for a FREE valuation!

Our team is ready to help you sell your home for the highest possible price ASAP

GET MORE INFORMATION

Realtor | Lic# 3002201







