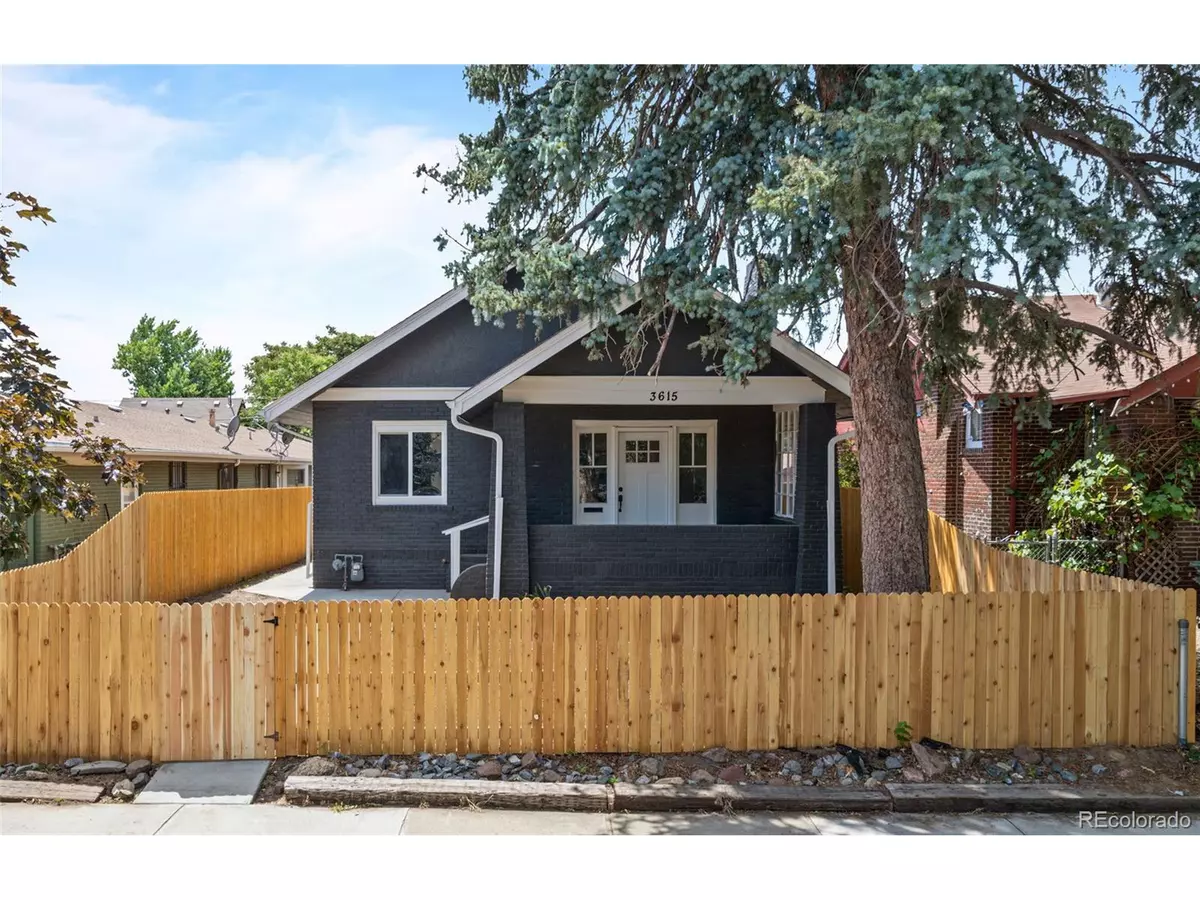$683,000
$699,900
2.4%For more information regarding the value of a property, please contact us for a free consultation.
4 Beds
2 Baths
1,682 SqFt
SOLD DATE : 09/10/2024
Key Details
Sold Price $683,000
Property Type Single Family Home
Sub Type Residential-Detached
Listing Status Sold
Purchase Type For Sale
Square Footage 1,682 sqft
Subdivision Cheesman & Moffats
MLS Listing ID 6021855
Sold Date 09/10/24
Style Ranch
Bedrooms 4
Full Baths 2
HOA Y/N false
Abv Grd Liv Area 1,078
Originating Board REcolorado
Year Built 1916
Annual Tax Amount $2,550
Lot Size 5,227 Sqft
Acres 0.12
Property Description
Step into this beautifully renovated 4 bedroom 2 bathroom home in Cole neighborhood.
When you walk in this home you will get to see the inviting living room seamlessly into the dining area. Then you will see the fully remodeled kitchen displays bright white cabinets stainless steel appliances and quartz countertops and backsplash including the cute kitchen bar. The home has brand new floors, carpets, interior and exterior paint and new HVAC new light fixtures.
The Private back yard includes a 2 car garage with access to the alley and a fully enclosed private fence. Russell square park is within walking distance.
Located conveniently close to bus stops, City Park, the Zoo, and City Park Golf Course, this home provides both comfort and urban convenience. It has fast access to highway I70 and I25 and close to down town Denver.
It is ready for you to move in and enjoy and create memories with family and friends.
Location
State CO
County Denver
Area Metro Denver
Zoning U-SU-A1
Rooms
Other Rooms Outbuildings
Basement Partial
Primary Bedroom Level Basement
Bedroom 2 Main
Bedroom 3 Main
Bedroom 4 Main
Interior
Interior Features Pantry
Cooling Central Air, Ceiling Fan(s)
Fireplaces Type Living Room, Single Fireplace
Fireplace true
Appliance Dishwasher, Refrigerator, Microwave, Disposal
Laundry In Basement
Exterior
Garage Spaces 2.0
Fence Fenced
Utilities Available Natural Gas Available, Cable Available
Roof Type Fiberglass
Handicap Access Level Lot
Porch Patio
Building
Lot Description Gutters, Lawn Sprinkler System, Level
Story 1
Sewer City Sewer, Public Sewer
Water City Water
Level or Stories One
Structure Type Brick/Brick Veneer
New Construction false
Schools
Elementary Schools Wyatt
Middle Schools Dsst: Cole
High Schools Dsst: Cole
School District Denver 1
Others
Senior Community false
SqFt Source Assessor
Read Less Info
Want to know what your home might be worth? Contact us for a FREE valuation!

Our team is ready to help you sell your home for the highest possible price ASAP

GET MORE INFORMATION

Realtor | Lic# 3002201







