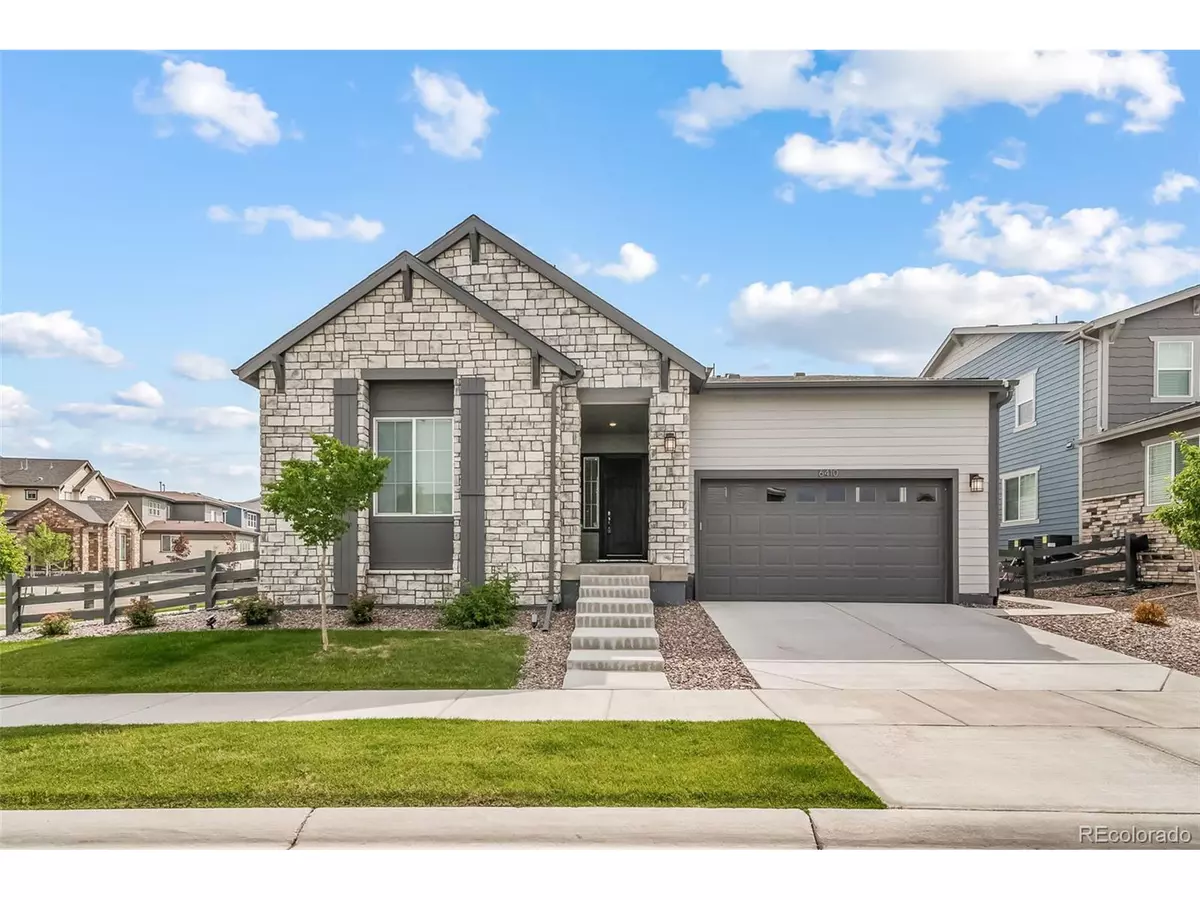$905,000
$899,900
0.6%For more information regarding the value of a property, please contact us for a free consultation.
3 Beds
3 Baths
2,455 SqFt
SOLD DATE : 09/10/2024
Key Details
Sold Price $905,000
Property Type Single Family Home
Sub Type Residential-Detached
Listing Status Sold
Purchase Type For Sale
Square Footage 2,455 sqft
Subdivision The Canyons
MLS Listing ID 7423706
Sold Date 09/10/24
Style Contemporary/Modern,Ranch
Bedrooms 3
Full Baths 3
HOA Fees $170/mo
HOA Y/N true
Abv Grd Liv Area 2,455
Originating Board REcolorado
Year Built 2022
Annual Tax Amount $8,208
Lot Size 9,147 Sqft
Acres 0.21
Property Description
Welcome to 6410 Barnstead Drive, located in the prestigious Canyons subdivision of Castle Pines, CO. This immaculate ranch-style home offers a blend of luxury and comfort, featuring professionally designed landscaping that includes a fire pit and pet turf. Situated on a coveted corner lot, this residence boasts breathtaking views from the side yard and portions of the grand room inside.
Upon entering, you'll be captivated by the expansive floors that span the main level. The chef's kitchen invites culinary creativity, equipped with stainless steel appliances and ample counter space. Enjoy cozy evenings by the fireplace in the great room, where glass doors seamlessly open to a splendid outdoor space, perfect for entertaining or relaxation.
This rare ranch model includes a spacious primary bedroom featuring a full bathroom with custom lighting and a large walk-in closet. Two secondary bedrooms are thoughtfully positioned towards the front of the home, creating space from the primary bedroom, accompanied by a full bath for convenience. The unfinished basement presents an opportunity for personalized design and expansion. With its generous layout, there's ample space to create a theater room, gym, craft room, additional bedrooms, and baths - the possibilities are endless. Surround yourself with natural beauty and recreational opportunities, including numerous parks, playing fields, and a frisbee golf course. Enjoy the beautiful community pool and hot tub. Engage in activities at The Coffee Exchange, where neighbors gather for trivia nights, bingo, holiday events, and more. Exciting additions are underway, with a large restaurant and gym area being constructed to enhance your dining and fitness experiences. Explore miles of scenic walking trails. Close proximity to Hess Reservoir shopping and entertainment. Schedule your private tour today and envision the lifestyle awaiting you at 6410 Barnstead Drive. *Hot tub is available for purchase*
Location
State CO
County Douglas
Community Pool, Playground, Fitness Center, Park, Hiking/Biking Trails
Area Metro Denver
Rooms
Basement Full, Unfinished
Primary Bedroom Level Main
Bedroom 2 Main
Bedroom 3 Main
Interior
Heating Forced Air
Cooling Central Air
Fireplaces Type Great Room, Single Fireplace
Fireplace true
Window Features Double Pane Windows
Appliance Dishwasher, Refrigerator, Microwave, Disposal
Laundry Main Level
Exterior
Garage Spaces 3.0
Fence Fenced
Community Features Pool, Playground, Fitness Center, Park, Hiking/Biking Trails
Utilities Available Natural Gas Available, Electricity Available, Cable Available
Roof Type Composition
Street Surface Paved
Porch Patio
Building
Lot Description Corner Lot
Faces West
Story 1
Sewer City Sewer, Public Sewer
Water City Water
Level or Stories One
Structure Type Wood/Frame,Concrete
New Construction false
Schools
Elementary Schools Timber Trail
Middle Schools Rocky Heights
High Schools Rock Canyon
School District Douglas Re-1
Others
HOA Fee Include Trash
Senior Community false
SqFt Source Assessor
Special Listing Condition Private Owner
Read Less Info
Want to know what your home might be worth? Contact us for a FREE valuation!

Our team is ready to help you sell your home for the highest possible price ASAP

GET MORE INFORMATION

Realtor | Lic# 3002201







