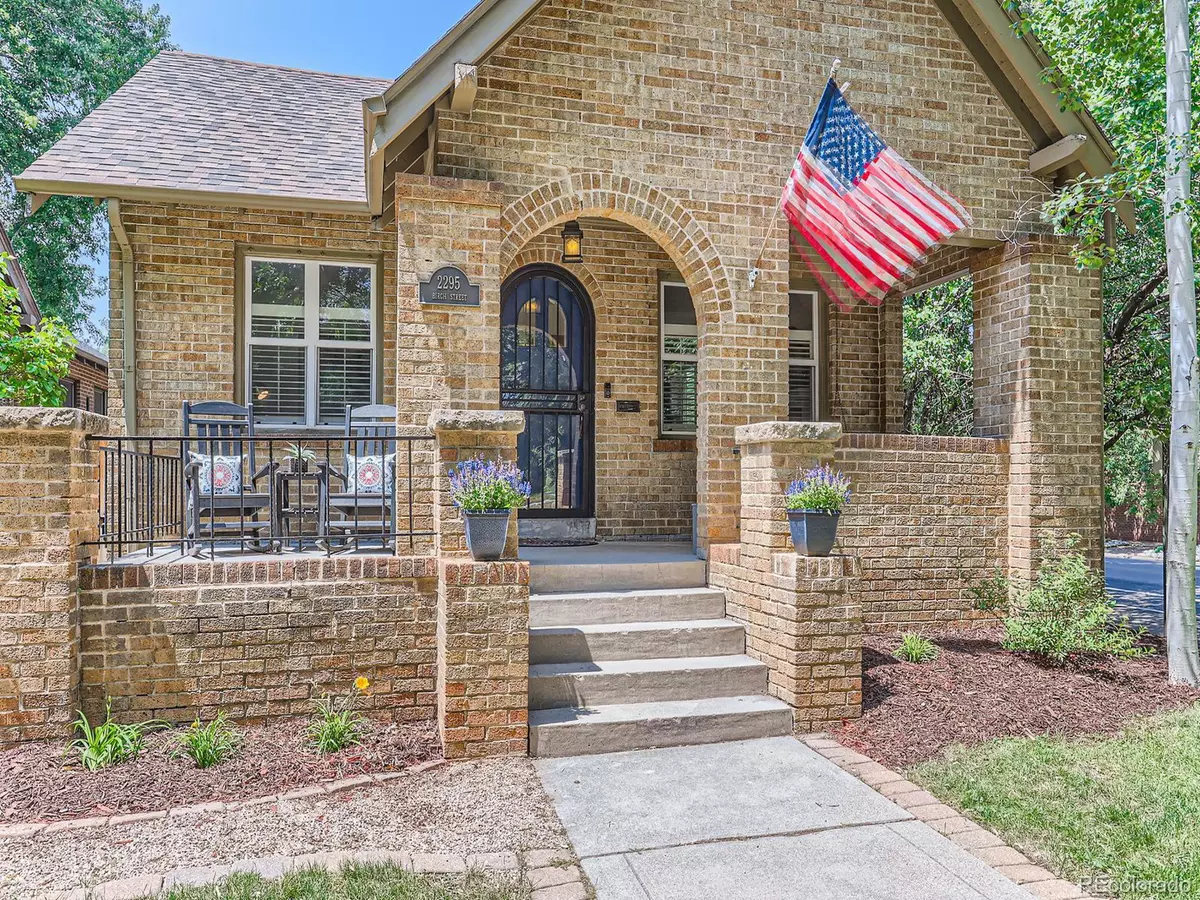$1,008,000
$1,025,000
1.7%For more information regarding the value of a property, please contact us for a free consultation.
4 Beds
2 Baths
2,346 SqFt
SOLD DATE : 09/11/2024
Key Details
Sold Price $1,008,000
Property Type Single Family Home
Sub Type Residential-Detached
Listing Status Sold
Purchase Type For Sale
Square Footage 2,346 sqft
Subdivision Park Hill
MLS Listing ID 4240032
Sold Date 09/11/24
Style Tudor,Ranch
Bedrooms 4
Full Baths 2
HOA Y/N false
Abv Grd Liv Area 1,173
Originating Board REcolorado
Year Built 1927
Annual Tax Amount $5,162
Lot Size 4,356 Sqft
Acres 0.1
Property Description
In the heart of Denver & the highly desired neighborhood of Park Hill! this 4-bedroom, 2-bathroom home with a welcoming front porch, flooded with natural light and updated throughout. Inside you will discover it is fresh and modernized with newly polished hardwoods, new carpet, new paint, new Quartz countertops & updated lighting. A full basement with 2 bedrooms, bathroom, office space, and a second or third living area. The real gem is the private outdoor kitchen that features an Italian wood fired pizza oven, charcoal grill, gas burner and smoker - a paradise for any grill master and gathering all your friends including the furry ones. If you are looking for a sense of community to surround yourself with this might just be it. Close to City Park, Museum of Nat&Sci, Denver Zoo, Spinelli''s Market, Cherry Tomato, Bistro Vendome, highly rated schools including Park Hill Elementary, and many other amenities. Easy bus access to downtown and Anschutz Medical Center.
Location
State CO
County Denver
Area Metro Denver
Zoning U-SU-C
Rooms
Other Rooms Outbuildings
Basement Full
Primary Bedroom Level Main
Bedroom 2 Main
Bedroom 3 Basement
Bedroom 4 Basement
Interior
Heating Forced Air
Cooling Central Air
Appliance Dishwasher, Refrigerator, Washer, Dryer, Microwave, Disposal
Laundry In Basement
Exterior
Exterior Feature Gas Grill
Garage Spaces 2.0
Roof Type Composition
Street Surface Paved
Handicap Access Level Lot
Porch Patio
Building
Lot Description Gutters, Level
Faces East
Story 1
Sewer City Sewer, Public Sewer
Water City Water
Level or Stories One
Structure Type Brick/Brick Veneer
New Construction false
Schools
Elementary Schools Park Hill
Middle Schools Mcauliffe International
High Schools East
School District Denver 1
Others
Senior Community false
SqFt Source Assessor
Special Listing Condition Private Owner
Read Less Info
Want to know what your home might be worth? Contact us for a FREE valuation!

Our team is ready to help you sell your home for the highest possible price ASAP

GET MORE INFORMATION

Realtor | Lic# 3002201







