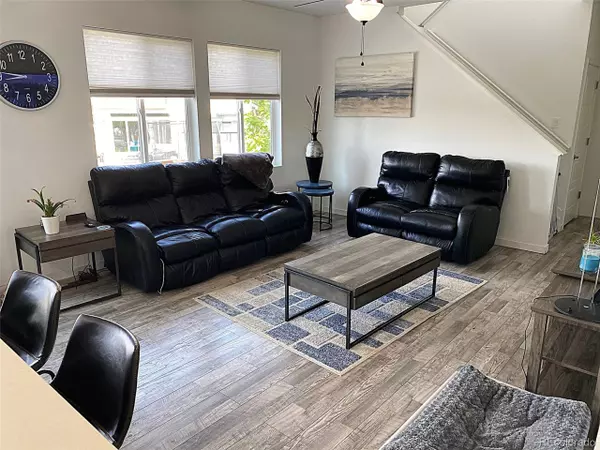$499,000
$499,000
For more information regarding the value of a property, please contact us for a free consultation.
3 Beds
3 Baths
1,678 SqFt
SOLD DATE : 09/11/2024
Key Details
Sold Price $499,000
Property Type Single Family Home
Sub Type Residential-Detached
Listing Status Sold
Purchase Type For Sale
Square Footage 1,678 sqft
Subdivision Reunion
MLS Listing ID 7300715
Sold Date 09/11/24
Bedrooms 3
Full Baths 2
Half Baths 1
HOA Fees $22/qua
HOA Y/N true
Abv Grd Liv Area 1,678
Originating Board REcolorado
Year Built 2017
Annual Tax Amount $6,589
Lot Size 5,227 Sqft
Acres 0.12
Property Description
This home is a great find! Newly built in 2017, it offers a modern open concept layout, perfect for both family living and entertainment. The kitchen boasts a spacious island and newer stainless-steel appliances, making meal preparation and serving convenient and enjoyable. The basement is open for more added space for storing or finishing for added and abundant space. Outside, the deck and backyard is a wonderful space for relaxation and entertaining guests, complete with a trampoline for added fun. The bright and airy house is a pleasant atmosphere throughout. The community amenities also add significant value, with parks, lakes, playgrounds, trails, and recreational facilities like a coffee shop, pool, gymnasium, and basketball courts. These features make it ideal for families looking to enjoy an active lifestyle within their neighborhood. Overall, this home offers a blend of modern comfort, functionality, and community amenities that would appeal to any homeowner. Come and see!
Location
State CO
County Adams
Community Clubhouse, Pool, Playground, Hiking/Biking Trails
Area Metro Denver
Rooms
Basement Unfinished
Primary Bedroom Level Upper
Bedroom 2 Upper
Bedroom 3 Upper
Interior
Heating Forced Air
Cooling Central Air
Fireplaces Type Single Fireplace
Fireplace true
Appliance Dishwasher, Refrigerator, Washer, Dryer, Microwave, Disposal
Exterior
Garage Spaces 2.0
Fence Fenced
Community Features Clubhouse, Pool, Playground, Hiking/Biking Trails
Roof Type Composition
Porch Deck
Building
Faces Southwest
Story 2
Sewer Other Water/Sewer, Community
Water City Water, Other Water/Sewer
Level or Stories Two
Structure Type Wood/Frame,Concrete
New Construction false
Schools
Elementary Schools Reunion
Middle Schools Otho Stuart
High Schools Prairie View
School District School District 27-J
Others
HOA Fee Include Trash
Senior Community false
SqFt Source Assessor
Special Listing Condition Private Owner
Read Less Info
Want to know what your home might be worth? Contact us for a FREE valuation!

Our team is ready to help you sell your home for the highest possible price ASAP

GET MORE INFORMATION

Realtor | Lic# 3002201







