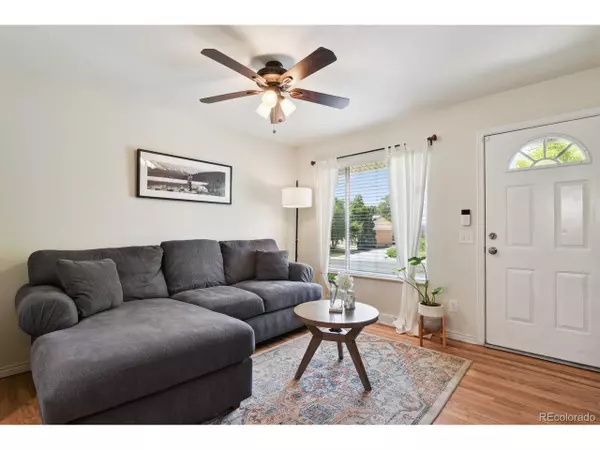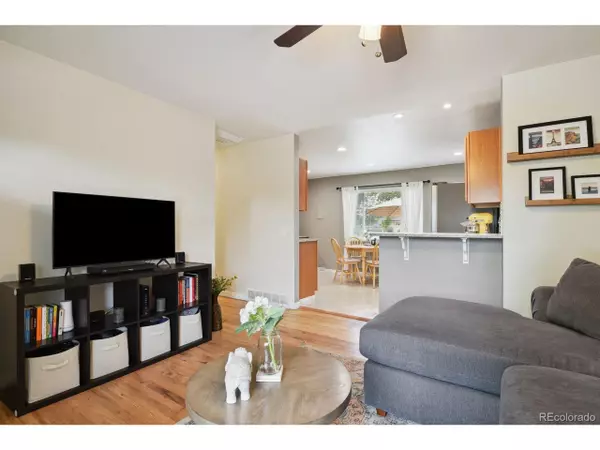$495,000
$495,000
For more information regarding the value of a property, please contact us for a free consultation.
4 Beds
2 Baths
1,850 SqFt
SOLD DATE : 09/11/2024
Key Details
Sold Price $495,000
Property Type Single Family Home
Sub Type Residential-Detached
Listing Status Sold
Purchase Type For Sale
Square Footage 1,850 sqft
Subdivision Sunset Ridge
MLS Listing ID 7512332
Sold Date 09/11/24
Style Ranch
Bedrooms 4
Full Baths 1
Three Quarter Bath 1
HOA Y/N false
Abv Grd Liv Area 925
Originating Board REcolorado
Year Built 1969
Annual Tax Amount $2,889
Lot Size 6,969 Sqft
Acres 0.16
Property Description
This lovely 4 bedroom 2 bathroom home is the one you've been waiting for! Gorgeous original hardwood floors! Newer exterior paint! Updated light fixtures! The kitchen has been extensively updated with granite countertops, stainless appliances, backsplash and new recessed lights. Both bathrooms have been tastefully updated. The primary bedroom is big enough for a king-sized bed! The finished basement gives options for additional living space, a game room (the pool table is included!), office space or whatever suits your needs. Large basement laundry room (washer & dryer included!) has cabinets and lots of room for storage. Large private backyard with an AMAZING GAZEBO with lots of seating and outdoor lighting. A radon mitigation system is already installed. Oversized driveway offer ample parking for your cars and recreational vehicles! 2 storage sheds! Close to parks, Hyland Hills Park & Rec District, schools, shopping centers, and restaurants. Easy access to I-25, US-36, Boulder, Interlocken and downtown Denver. The location of this home home ensures you are at the center of it all. This lovely home is move-in ready and waiting for you to call it your own! Showings start on Friday 8/16.
Location
State CO
County Adams
Area Metro Denver
Direction From Sheridan Blvd head east onto W 92nd Ave, Turn left onto Lowell Blvd, Turn right onto Kellogg Pl, House will be on your right
Rooms
Other Rooms Kennel/Dog Run, Outbuildings
Primary Bedroom Level Main
Bedroom 2 Main
Bedroom 3 Main
Bedroom 4 Basement
Interior
Interior Features Eat-in Kitchen
Heating Forced Air
Cooling Central Air, Ceiling Fan(s)
Window Features Window Coverings
Appliance Dishwasher, Refrigerator, Washer, Dryer, Microwave, Freezer, Disposal
Laundry In Basement
Exterior
Garage Oversized
Garage Spaces 4.0
Fence Fenced
Roof Type Composition
Porch Deck
Building
Lot Description Lawn Sprinkler System
Story 1
Sewer City Sewer, Public Sewer
Water City Water
Level or Stories One
Structure Type Wood/Frame,Brick/Brick Veneer
New Construction false
Schools
Elementary Schools Sunset Ridge
Middle Schools Shaw Heights
High Schools Westminster
School District Westminster Public Schools
Others
Senior Community false
SqFt Source Assessor
Special Listing Condition Private Owner
Read Less Info
Want to know what your home might be worth? Contact us for a FREE valuation!

Our team is ready to help you sell your home for the highest possible price ASAP

GET MORE INFORMATION

Realtor | Lic# 3002201







