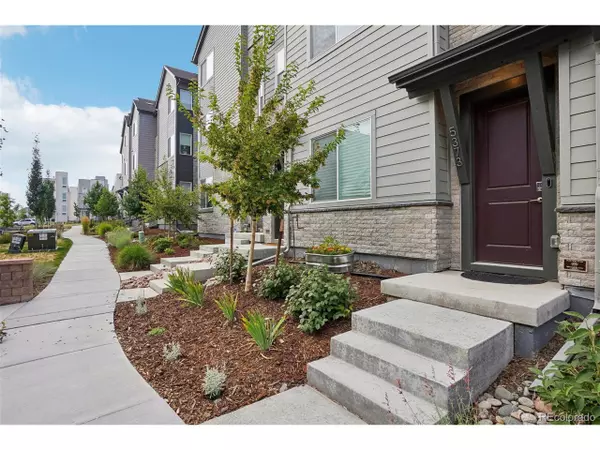$551,650
$550,000
0.3%For more information regarding the value of a property, please contact us for a free consultation.
2 Beds
3 Baths
1,522 SqFt
SOLD DATE : 09/13/2024
Key Details
Sold Price $551,650
Property Type Townhouse
Sub Type Attached Dwelling
Listing Status Sold
Purchase Type For Sale
Square Footage 1,522 sqft
Subdivision Quail Run
MLS Listing ID 4236160
Sold Date 09/13/24
Bedrooms 2
Full Baths 1
Half Baths 1
Three Quarter Bath 1
HOA Fees $116/mo
HOA Y/N true
Abv Grd Liv Area 1,522
Originating Board REcolorado
Year Built 2022
Annual Tax Amount $2,701
Property Description
Just steps from several parks/lakes a biking trails (and a short drive to all of Olde Town Arvada's amazing restaurants/bars/coffee shops)...this stunning townhome is just a couple years old and in a quiet neighborhood while having easy access to the highway system and the light rail near the base of the foothills. With almost 1,500 sq ft, the entire home is bathed in natural light from the large windows throughout and features gorgeous updates at every turn along with tall ceilings amplifying the space. Beautiful floors lead through the home to a gourmet kitchen that would make any chef feel at home with stainless steel appliances, a large island featuring quartz countertops and rich 42" cabinetry. Both of the upstairs bedrooms are spacious, but the highlight is the oversized primary bedroom which features dual sinks, large walk-in shower, and tons of storage in the walk-in closet. It is also handy to have the washer/dryer on the bedroom level...washer and dryer both stay with the home. The grounds outside the home are meticulously maintained by the HOA (despite the low HOA dues) and our furry friends will love all the outdoor space. The oversized garage has plenty of space for two cars (tandem) but also makes for the perfect spot for a workout room or workshop. As an additional benefit, the smart home Nest and Ring, the bedroom set in the primary bedroom, as well as the workout floor in the garage and the weight set can be included with an accepted offer. Add in the new hospital (less than 10 minutes away) and a brand new Lifetime Fitness (that allows members to drop off kids for daycare while they workout) and the location really can't be beat. Compare this house to anything in the price range and you will not be disappointed!!!
Location
State CO
County Jefferson
Area Metro Denver
Rooms
Basement Sump Pump
Primary Bedroom Level Upper
Bedroom 2 Upper
Interior
Interior Features Open Floorplan, Pantry, Kitchen Island
Heating Forced Air
Cooling Central Air, Ceiling Fan(s)
Appliance Self Cleaning Oven, Dishwasher, Refrigerator, Washer, Dryer, Microwave, Disposal
Laundry Upper Level
Exterior
Exterior Feature Balcony
Parking Features Tandem
Garage Spaces 2.0
Utilities Available Natural Gas Available, Electricity Available, Cable Available
View Mountain(s), City
Roof Type Other
Building
Lot Description Gutters
Story 3
Sewer City Sewer, Public Sewer
Water City Water
Level or Stories Three Or More
Structure Type Wood/Frame,Brick/Brick Veneer,Vinyl Siding
New Construction false
Schools
Elementary Schools Vanderhoof
Middle Schools Drake
High Schools Arvada West
School District Jefferson County R-1
Others
HOA Fee Include Trash,Snow Removal
Senior Community false
SqFt Source Assessor
Special Listing Condition Private Owner
Read Less Info
Want to know what your home might be worth? Contact us for a FREE valuation!

Our team is ready to help you sell your home for the highest possible price ASAP

Bought with RE/MAX Professionals
GET MORE INFORMATION

Realtor | Lic# 3002201







