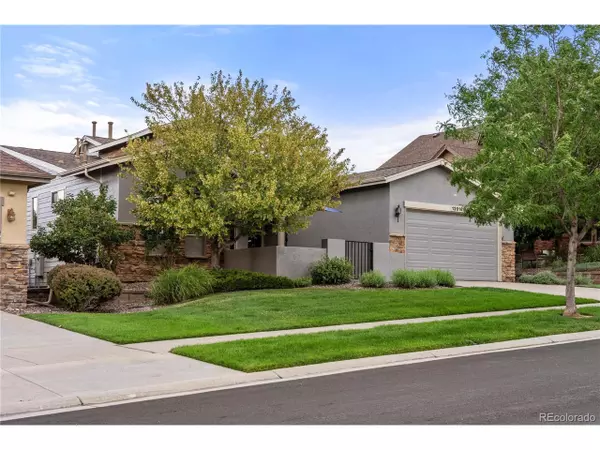$770,000
$775,000
0.6%For more information regarding the value of a property, please contact us for a free consultation.
4 Beds
4 Baths
3,950 SqFt
SOLD DATE : 09/13/2024
Key Details
Sold Price $770,000
Property Type Single Family Home
Sub Type Residential-Detached
Listing Status Sold
Purchase Type For Sale
Square Footage 3,950 sqft
Subdivision Canterberry Crossing
MLS Listing ID 7390301
Sold Date 09/13/24
Bedrooms 4
Full Baths 3
Three Quarter Bath 1
HOA Fees $252/mo
HOA Y/N true
Abv Grd Liv Area 2,021
Originating Board REcolorado
Year Built 2006
Annual Tax Amount $6,173
Lot Size 6,534 Sqft
Acres 0.15
Property Sub-Type Residential-Detached
Property Description
Welcome to this beautiful ranch-style home in the Villages of Parker! This stunning property offers the perfect blend of modern updates and timeless charm. Boasting 4 spacious bedrooms and 4 full bathrooms, this turn-key home is ready to welcome its new owners.
As you approach the entry, you'll enter your large private courtyard. Step inside to discover an updated kitchen that will delight any chef, featuring vaulted ceilings, updated appliances, and new flooring that adds warmth and style to the space. The open floor plan is perfect for entertaining, and the updated light fixtures throughout the home add a touch of elegance.
The master suite is a peaceful retreat with plush new carpet and a spa-like en-suite bathroom. The remaining bedrooms are equally inviting, offering comfort and privacy for family and guests alike.
The finished basement is a true highlight, featuring a custom butcher block bar and a walk-out basement that leads to a beautifully HOA maintained landscaped backyard. Whether you're hosting a gathering or enjoying a quiet evening at home, this space is perfect for both.
Car enthusiasts will appreciate the tandem 3-car garage, providing ample space for vehicles and storage. This home has it all-location, luxury, and the convenience of being completely move-in ready.
Don't miss your chance to own this exceptional property in the highly sought-after Villages of Parker. Schedule your showing today!
Location
State CO
County Douglas
Community Pool
Area Metro Denver
Rooms
Basement Partially Finished, Walk-Out Access, Built-In Radon
Primary Bedroom Level Main
Bedroom 2 Main
Bedroom 3 Basement
Bedroom 4 Basement
Interior
Interior Features Cathedral/Vaulted Ceilings, Open Floorplan, Pantry, Walk-In Closet(s), Wet Bar, Kitchen Island
Heating Forced Air, Humidity Control
Cooling Central Air
Fireplaces Type Single Fireplace
Fireplace true
Window Features Window Coverings
Appliance Dishwasher, Refrigerator, Microwave, Water Softener Owned, Disposal
Exterior
Garage Spaces 3.0
Community Features Pool
Roof Type Composition
Building
Story 2
Sewer City Sewer, Public Sewer
Level or Stories Two
Structure Type Wood/Frame,Moss Rock
New Construction false
Schools
Elementary Schools Frontier Valley
Middle Schools Cimarron
High Schools Legend
School District Douglas Re-1
Others
HOA Fee Include Trash,Snow Removal,Maintenance Structure
Senior Community false
SqFt Source Assessor
Special Listing Condition Private Owner
Read Less Info
Want to know what your home might be worth? Contact us for a FREE valuation!

Our team is ready to help you sell your home for the highest possible price ASAP

GET MORE INFORMATION
Realtor | Lic# 3002201







