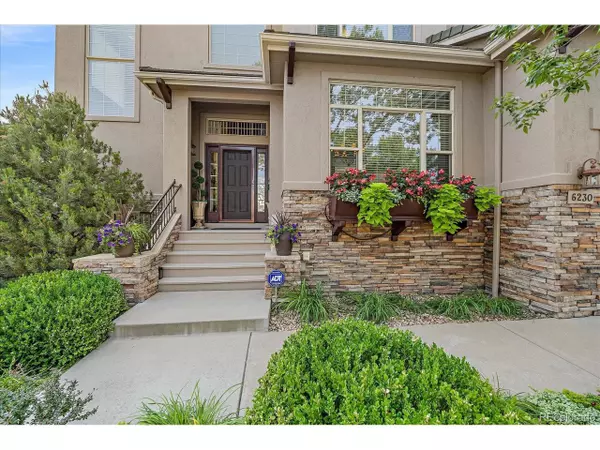$1,012,350
$998,500
1.4%For more information regarding the value of a property, please contact us for a free consultation.
3 Beds
4 Baths
4,133 SqFt
SOLD DATE : 09/18/2024
Key Details
Sold Price $1,012,350
Property Type Single Family Home
Sub Type Residential-Detached
Listing Status Sold
Purchase Type For Sale
Square Footage 4,133 sqft
Subdivision Sanctuary On The Park
MLS Listing ID 7342136
Sold Date 09/18/24
Style Contemporary/Modern
Bedrooms 3
Full Baths 4
HOA Fees $290/mo
HOA Y/N true
Abv Grd Liv Area 2,802
Originating Board REcolorado
Year Built 2000
Annual Tax Amount $4,575
Lot Size 4,791 Sqft
Acres 0.11
Property Description
This gorgeous home is located at Sanctuary on the Park and is situated on Cherry Creek State Park just 3 blocks from Valley Country Club and only a block away from 50 miles of bike paths! Featuring 3 bedrooms and 4 full baths and has an amazing open and light floor plan. You will see a lovely view of the open space as soon as you walk into this home. The kitchen has beautiful cabinets, chiseled granite, built in refrigerator, microwave, oven and a gas cooktop. The main floor also has a wet bar and a large office/den with loads of windows. This room can be used as a bedroom/office combo with the addition of a murphy bed since the full bath is right next door. Upstairs you will find the great loft area for lounging and two bedrooms. The primary suite is HUGE with a fireplace and plenty of room for a sitting/desk area. The second bedroom has a full ensuite with double sinks. You won't have to lug laundry as the large laundry room is located conveniently on this level!! The basement has a great amount of entertainment space and has another fireplace, wet bar, media area and room for a pool table. There is also another large bedroom and full bath. There are 2 furnaces as well as 2 AC units so you will not have to heat or cool the basement if you don't want to. The massive amount of natural light will make you fall in love with this home with its many amount of windows which have all been reglazed with upgraded Low-E glass. The backyard is so serene with the newer flagstone patios that back up to the open space. The work is taken care of for you as well! No more mowing or lawn care as the HOA will take care of that for you with snow removal from street, drive and front steps. They even care for all bushes and shrubs and will even shut down and restart your sprinklers. The tile roof was replaced in 2014 with an upgraded ice barrier. Do not let this home slip by....Welcome Home!
Location
State CO
County Arapahoe
Area Metro Denver
Rooms
Basement Full, Partially Finished, Sump Pump
Primary Bedroom Level Upper
Bedroom 2 Upper
Bedroom 3 Basement
Interior
Interior Features Study Area, Eat-in Kitchen, Cathedral/Vaulted Ceilings, Open Floorplan, Pantry, Walk-In Closet(s), Wet Bar, Kitchen Island
Heating Forced Air
Cooling Central Air, Ceiling Fan(s)
Fireplaces Type 2+ Fireplaces, Gas, Gas Logs Included, Living Room, Family/Recreation Room Fireplace, Primary Bedroom
Fireplace true
Window Features Window Coverings,Double Pane Windows
Appliance Dishwasher, Refrigerator, Washer, Dryer, Microwave, Disposal
Laundry Upper Level
Exterior
Garage Spaces 2.0
Fence Partial
Utilities Available Natural Gas Available, Electricity Available
View Plains View
Roof Type Concrete
Handicap Access Level Lot
Porch Patio
Building
Lot Description Level, Abuts Public Open Space, Abuts Private Open Space
Faces West
Story 2
Sewer City Sewer, Public Sewer
Water City Water
Level or Stories Two
Structure Type Wood/Frame,Stone,Stucco
New Construction false
Schools
Elementary Schools High Plains
Middle Schools Campus
High Schools Cherry Creek
School District Cherry Creek 5
Others
HOA Fee Include Trash,Snow Removal
Senior Community false
SqFt Source Assessor
Special Listing Condition Private Owner
Read Less Info
Want to know what your home might be worth? Contact us for a FREE valuation!

Our team is ready to help you sell your home for the highest possible price ASAP

Bought with HomeSmart Realty
GET MORE INFORMATION

Realtor | Lic# 3002201







