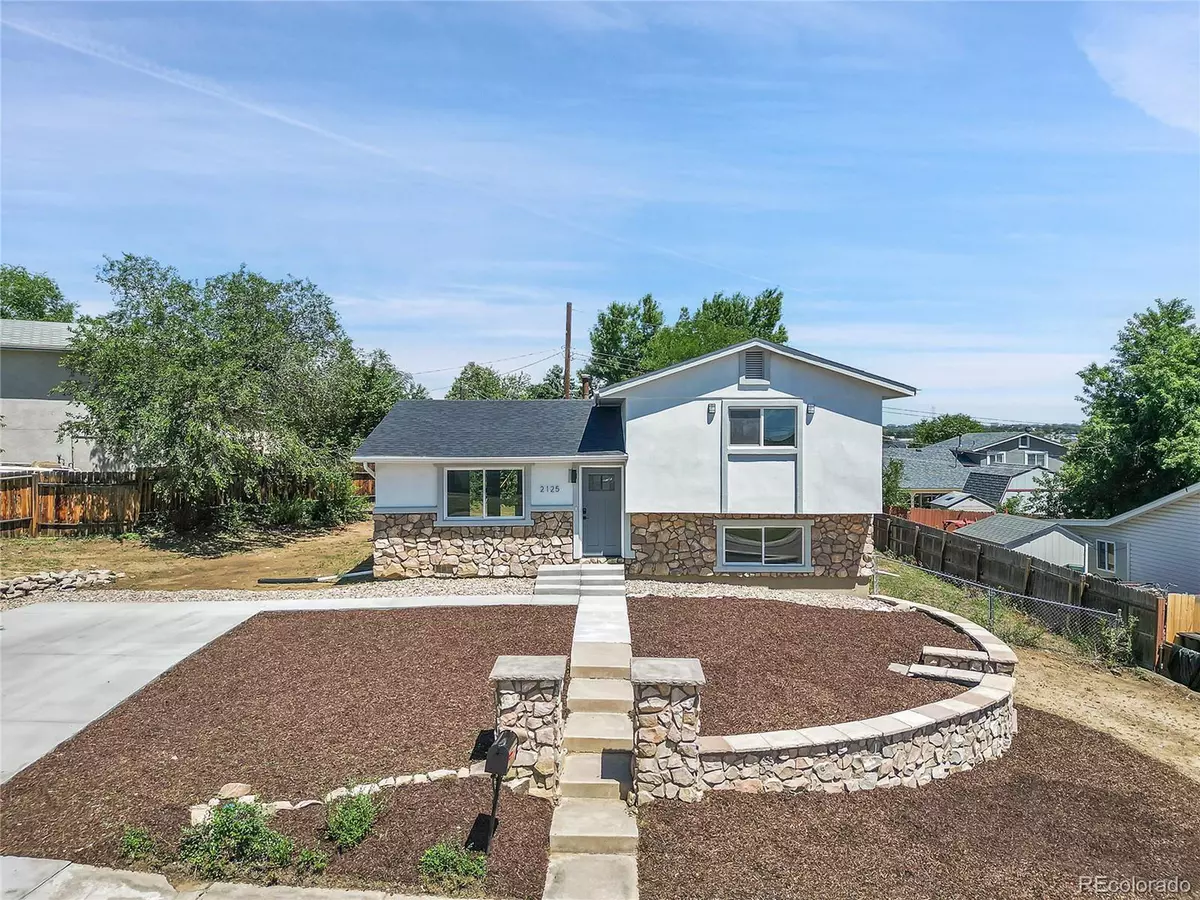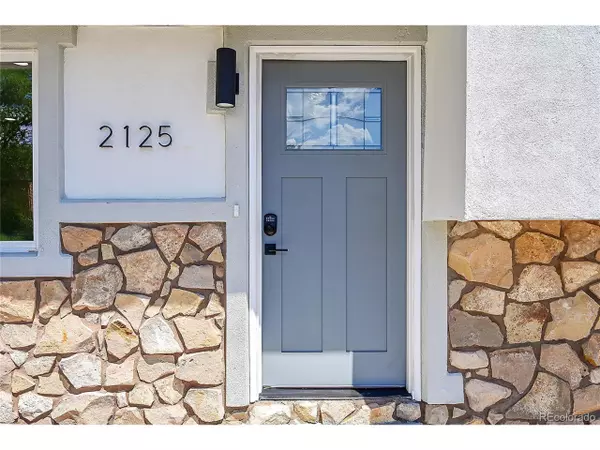$345,000
$339,900
1.5%For more information regarding the value of a property, please contact us for a free consultation.
3 Beds
2 Baths
1,344 SqFt
SOLD DATE : 09/16/2024
Key Details
Sold Price $345,000
Property Type Single Family Home
Sub Type Residential-Detached
Listing Status Sold
Purchase Type For Sale
Square Footage 1,344 sqft
Subdivision Pikes Peak Park
MLS Listing ID 8832908
Sold Date 09/16/24
Bedrooms 3
Full Baths 2
HOA Y/N false
Abv Grd Liv Area 912
Originating Board REcolorado
Year Built 1970
Annual Tax Amount $846
Lot Size 7,840 Sqft
Acres 0.18
Property Description
Move- in ready! Newly renovated Tri-level home with 3-bedrooms, 2-bathrooms at 1344 Sqft. Located in southeast Colorado Springs in the Pikes Peak Park's subdivision with no HOA. The exterior of the home has been updated with a new roof, paint, windows and xeriscape design for easy maintenance and reduced need for irrigation. When entering the home, you are greeted by beautiful laminate hardwood floors and a fresh neutral paint palette throughout the home. The main level is open concept living where you will find the living room, dining area and custom kitchen with new stainless-steel appliances, cabinets, and granite counter tops. The main level offers ample natural lighting from the large living room window and glass patio doors that leads to the spacious backyard. On the upper level you will find two of the bedrooms, a linen closet and one of the fully updated modern bathrooms. The lower level has a large family room with plenty of natural lighting, one bedroom, one bathroom and laundry area with washer and dryer hook-ups. This home offers a great layout and stunning design throughout- Must see! Easy access to main roads, short distance to schools, restaurants, shopping, and entertainment. Improvements include; new roof, windows, doors and trim, LVP flooring, carpet, paint, plumbing fixtures, high efficiency furnace, electrical fixtures, cabinets and granite tops, vanities and bath tile.
Location
State CO
County El Paso
Area Out Of Area
Zoning R1-6 AO
Direction I-25 South, Exit 139 toward Limon onto US-24 E., Right on S Academy Blvd., Right onto S Chelton Rd., Left onto Delta Dr., Right Flintwood Dr. Go for approx. 500 ft., property on righthand side
Rooms
Basement Partially Finished, Crawl Space
Primary Bedroom Level Upper
Bedroom 2 Upper
Bedroom 3 Basement
Interior
Interior Features Open Floorplan
Heating Forced Air
Appliance Dishwasher, Microwave, Disposal
Laundry In Basement
Exterior
Fence Partial
Utilities Available Electricity Available
View Mountain(s)
Roof Type Composition
Street Surface Paved
Handicap Access Level Lot
Porch Patio
Building
Lot Description Level, Xeriscape
Story 3
Sewer City Sewer, Public Sewer
Water City Water
Level or Stories Tri-Level
Structure Type Wood/Frame,Stone,Stucco
New Construction false
Schools
Elementary Schools Centennial
Middle Schools Carmel
High Schools Sierra High
School District Harrison 2
Others
Senior Community false
SqFt Source Assessor
Read Less Info
Want to know what your home might be worth? Contact us for a FREE valuation!

Our team is ready to help you sell your home for the highest possible price ASAP

GET MORE INFORMATION

Realtor | Lic# 3002201







