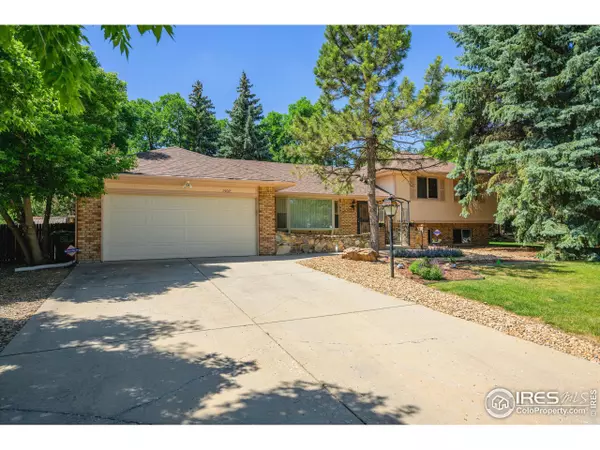$593,000
$590,000
0.5%For more information regarding the value of a property, please contact us for a free consultation.
4 Beds
3 Baths
2,178 SqFt
SOLD DATE : 09/18/2024
Key Details
Sold Price $593,000
Property Type Single Family Home
Sub Type Residential-Detached
Listing Status Sold
Purchase Type For Sale
Square Footage 2,178 sqft
Subdivision Country Club Estates
MLS Listing ID 1012579
Sold Date 09/18/24
Style Contemporary/Modern
Bedrooms 4
Full Baths 1
Three Quarter Bath 2
HOA Y/N false
Abv Grd Liv Area 2,178
Originating Board IRES MLS
Year Built 1978
Annual Tax Amount $2,187
Lot Size 0.360 Acres
Acres 0.36
Property Description
This well maintained home is a gem. As you arrive, a welcoming porch where you can sit and watch the world go by, invites you into the home. The large open living room with bay window brings bright natural light into the room. Well designed kitchen boasts a large centre island with granite counters, gas range/oven, updated custom pendant lights over the cabinets, a built-in cutting board, and wine fridge. Throughout the home are spaces for flexible options to create an office, recreate, relax, or entertain. With in ceiling speakers, the fireplace in family room has been set up for gas, pellet stove in rec room will keep you cozy during those chilly winter nights. Primary bedroom has an updated bathroom with newer lighting, granite counter, and custom tiled shower. Third bathroom, also updated. On your way to the backyard is a sun room to enjoy through all seasons. Shades can be open to enjoy the view, or closed to shade from the sun. The back yard is an oasis featuring a pond with spray, a fountain for you to enjoy a quiet sanctuary or have guests over. Many birds enjoy the surrounding trees, which finish the large yard giving you shade and privacy. New furnace 2024, newer roof from 2020. Radon system in place. No HOA. Pre-inspected. The many benefits of living here are the Olde Course for golf enthusiasts, tennis and pool down the road, schools are also close, and the Benson Sculpture Garden is perfect for evening walks. Don't miss this opportunity to enjoy a warm inviting home, close to many amenities.
Location
State CO
County Larimer
Area Loveland/Berthoud
Zoning R1
Direction Take Taft Avenue to Caddoa. Go west to property.
Rooms
Family Room Tile Floor
Other Rooms Storage
Basement Built-In Radon, Radon Unknown
Primary Bedroom Level Upper
Master Bedroom 15x15
Bedroom 2 Upper 14x12
Bedroom 3 Upper 10x10
Bedroom 4 Lower 13x10
Dining Room Tile Floor
Kitchen Tile Floor
Interior
Interior Features Satellite Avail, High Speed Internet, Separate Dining Room, Open Floorplan, Kitchen Island, Sunroom, Sun Space
Heating Forced Air, 2 or more Heat Sources
Cooling Central Air, Ceiling Fan(s)
Flooring Wood Floors
Fireplaces Type Family/Recreation Room Fireplace, Pellet Stove, Single Fireplace
Fireplace true
Window Features Window Coverings,Bay Window(s),Sunroom,Double Pane Windows
Appliance Gas Range/Oven, Self Cleaning Oven, Dishwasher, Refrigerator, Bar Fridge, Washer, Dryer, Disposal
Laundry Washer/Dryer Hookups, Lower Level
Exterior
Parking Features Garage Door Opener
Garage Spaces 2.0
Fence Fenced, Wood
Utilities Available Natural Gas Available, Electricity Available
Roof Type Composition
Street Surface Paved,Asphalt
Handicap Access Low Carpet
Porch Patio
Building
Lot Description Sidewalks, Fire Hydrant within 500 Feet, Lawn Sprinkler System
Faces North
Story 3
Sewer City Sewer
Water City Water, City of Loveland
Level or Stories Tri-Level
Structure Type Wood/Frame
New Construction false
Schools
Elementary Schools Centennial (R2-J)
Middle Schools Erwin, Lucile
High Schools Loveland
School District Thompson R2-J
Others
Senior Community false
Tax ID R0354635
SqFt Source Other
Special Listing Condition Private Owner
Read Less Info
Want to know what your home might be worth? Contact us for a FREE valuation!

Our team is ready to help you sell your home for the highest possible price ASAP

Bought with RE/MAX Northwest
GET MORE INFORMATION

Realtor | Lic# 3002201







