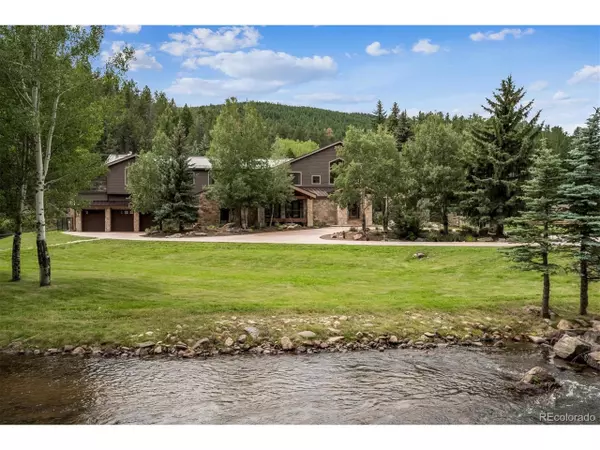$7,050,000
$7,200,000
2.1%For more information regarding the value of a property, please contact us for a free consultation.
5 Beds
8 Baths
8,663 SqFt
SOLD DATE : 09/23/2024
Key Details
Sold Price $7,050,000
Property Type Single Family Home
Sub Type Residential-Detached
Listing Status Sold
Purchase Type For Sale
Square Footage 8,663 sqft
Subdivision Upper Bear Creek
MLS Listing ID 4604498
Sold Date 09/23/24
Style Chalet
Bedrooms 5
Full Baths 3
Half Baths 3
Three Quarter Bath 2
HOA Y/N false
Abv Grd Liv Area 8,663
Originating Board REcolorado
Year Built 2000
Annual Tax Amount $26,168
Lot Size 3.900 Acres
Acres 3.9
Property Description
Absolutely breathtaking residence on Upper Bear Creek with a river running through the property and Mount Evans Views! This home sets a new standard for a mountain property. Entering the gated premises, you cross Upper Bear Creek & meander up the heated driveway. Greeted by 200 year old French doors, this magnificent property immediately greets with Terrazzo and European Oak wired brush flooring, soaring ceilings, stone accents, state of the art lighting, large windows and views galore. The main floor boats a spacious Living and Dining room, two generously sized office spaces easily used for multiple purposes, a grand eat in Kitchen w/ an envious Butler's pantry & laundry, an ensuite bedroom, exercise room, two powder rooms and a brand new elevator to all levels. The second floor has a spectacular Primary Suite w/ private balcony, two walk in closets and a fireplace. The Primary bathroom has exquisite finishes, a walk in shower & double vanities. On the second level, there are three additional ensuite bedrooms, another office, a powder room, and a splendid entertaining room with wet bar, multiple seating areas, a double sided fireplace, and a private deck. The mudroom and two attached garages w/ 5 bays are on the lower level. Meticulously updated with a generator fit for a commercial property, a new metal roof w/ heated gutters, fire mitigation throughout, sprinklers inside and out, a Control 4 system, two new boilers, and a new commercial grade central air conditioning system with 9 air handlers, 4 condensers, and 9 zones, all with humidity has been installed. Hydronic Baseboard heat and radiant floors heat home beautifully. A new fence, french drains, bridges & landscaping perfect the outdoors. This property includes a high tech water treatment system, new pump house, water rights & the lot next door with additional water rights. 40 minutes to Denver, 1 hour to ski resorts & 10 min to downtown Evergreen. A unique, picturesque residence for the discerning buyer!
Location
State CO
County Jefferson
Community Fitness Center
Area Suburban Mountains
Zoning MR-1
Rooms
Other Rooms Kennel/Dog Run
Basement Built-In Radon, Radon Test Available, Sump Pump
Primary Bedroom Level Upper
Bedroom 2 Main
Bedroom 3 Upper
Bedroom 4 Upper
Bedroom 5 Upper
Interior
Interior Features Study Area, In-Law Floorplan, Eat-in Kitchen, Cathedral/Vaulted Ceilings, Open Floorplan, Pantry, Walk-In Closet(s), Wet Bar, Kitchen Island
Heating Hot Water, Baseboard, Radiator
Cooling Central Air, Ceiling Fan(s)
Fireplaces Type 2+ Fireplaces, Gas Logs Included, Living Room, Family/Recreation Room Fireplace, Primary Bedroom
Fireplace true
Window Features Window Coverings,Double Pane Windows
Appliance Down Draft, Double Oven, Dishwasher, Refrigerator, Bar Fridge, Washer, Dryer, Microwave, Trash Compactor, Water Purifier Owned, Disposal
Laundry Upper Level
Exterior
Exterior Feature Gas Grill, Balcony
Garage >8' Garage Door, Heated Garage, Oversized
Garage Spaces 3.0
Fence Fenced, Other
Community Features Fitness Center
Utilities Available Natural Gas Available, Electricity Available, Cable Available
Waterfront Description Abuts Stream/Creek/River
View Mountain(s), Foothills View, Plains View, Water
Roof Type Metal,Other
Street Surface Paved
Handicap Access Level Lot, Accessible Elevator Installed
Porch Patio, Deck
Building
Lot Description Gutters, Lawn Sprinkler System, Level, Abuts Public Open Space, Meadow, Waterfront
Faces North
Story 3
Foundation Slab
Sewer City Sewer, Public Sewer
Water Well
Level or Stories Tri-Level
Structure Type Wood/Frame,Stone,Wood Siding,Moss Rock
New Construction false
Schools
Elementary Schools Wilmot
Middle Schools Evergreen
High Schools Evergreen
School District Jefferson County R-1
Others
Senior Community false
SqFt Source Assessor
Special Listing Condition Private Owner
Read Less Info
Want to know what your home might be worth? Contact us for a FREE valuation!

Our team is ready to help you sell your home for the highest possible price ASAP

Bought with Milehimodern
GET MORE INFORMATION

Realtor | Lic# 3002201







