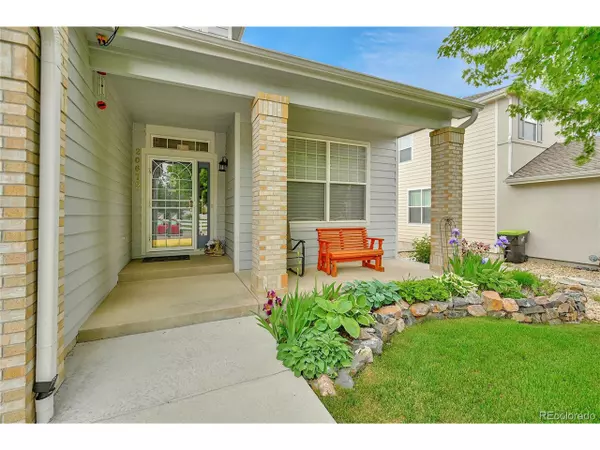$740,000
$765,000
3.3%For more information regarding the value of a property, please contact us for a free consultation.
4 Beds
4 Baths
3,749 SqFt
SOLD DATE : 09/24/2024
Key Details
Sold Price $740,000
Property Type Single Family Home
Sub Type Residential-Detached
Listing Status Sold
Purchase Type For Sale
Square Footage 3,749 sqft
Subdivision Greenfield
MLS Listing ID 4687297
Sold Date 09/24/24
Bedrooms 4
Full Baths 2
Half Baths 1
Three Quarter Bath 1
HOA Fees $75/mo
HOA Y/N true
Abv Grd Liv Area 2,568
Originating Board REcolorado
Year Built 1998
Annual Tax Amount $5,351
Lot Size 7,840 Sqft
Acres 0.18
Property Description
This gorgeous four-bed, four-bath home is move-in ready and stacked with brand new upgrades including a new roof, plush new carpet, upgraded light fixtures, and fresh interior paint. Located in the desirable Greenfield neighborhood, you'll enjoy a convenient location and plenty of neighborhood amenities: a community pool, tennis/pickleball courts, parks, a basketball court, duck pond, vast open space areas and walking trails! The main level of the home feels bright and airy with an open floor plan that is great for entertaining. The gourmet kitchen is every chef's dream and offers a spacious kitchen island, plenty of cabinetry, and a breakfast nook with plenty of windows and light. All the kitchen appliances are included! The kitchen gently transitions into the family room, which offers high ceilings, multiple windows, and a cozy gas fireplace. With a formal living room and dining room there is plenty of space for entertaining. The main floor owner's suite feels like an oasis with a private en-suite bathroom complete with a therapeutic and relaxing deep-soak jetted bathtub, shower, dual sinks, and large walk-in closet. Upstairs you will find a spacious loft area, two additional bedrooms, and a full bathroom. Head downstairs to the finished walk-out basement that offers a large area for a billiards/game room, as well as a movie room and another space that is ideal for a kids playroom, teen retreat, or workout room. The possibilities are endless! The fourth bedroom and a full bathroom complete the basement. Venture outside to your backyard oasis where you will find a hot tub, patio, and grass area. This stunning home backs up to open space and features a large deck with built-in seating great for outdoor living. Greenfield is a welcoming neighborhood offering year-round community events. Enjoy easy access to just about anywhere including E-470, I-25, Denver International Airport, Downtown Denver and Southlands with many different dining and shopping choices!
Location
State CO
County Arapahoe
Community Clubhouse, Tennis Court(S), Pool, Playground, Park, Hiking/Biking Trails
Area Metro Denver
Direction From Arapahoe Road, head East. Turn left onto South Liverpool Street, left onto East Fair Avenue and an almost immediate left onto South Kirk Street. Continue straight onto East Caley Drive, home will be on left.
Rooms
Basement Partially Finished, Walk-Out Access
Primary Bedroom Level Main
Master Bedroom 17x17
Bedroom 2 Upper 16x11
Bedroom 3 Upper 11x11
Bedroom 4 Basement 11x11
Interior
Interior Features Eat-in Kitchen, Cathedral/Vaulted Ceilings, Open Floorplan, Walk-In Closet(s), Loft, Kitchen Island
Heating Forced Air
Cooling Central Air, Ceiling Fan(s)
Fireplaces Type Gas, Living Room, Single Fireplace
Fireplace true
Window Features Double Pane Windows,Triple Pane Windows
Appliance Dishwasher, Refrigerator, Microwave, Disposal
Laundry Main Level
Exterior
Garage Spaces 3.0
Fence Partial
Community Features Clubhouse, Tennis Court(s), Pool, Playground, Park, Hiking/Biking Trails
Utilities Available Electricity Available, Cable Available
Roof Type Fiberglass
Street Surface Paved
Handicap Access Level Lot
Porch Patio, Deck
Building
Lot Description Lawn Sprinkler System, Level, Abuts Public Open Space, Abuts Private Open Space
Story 2
Sewer Other Water/Sewer, Community
Water Other Water/Sewer
Level or Stories Two
Structure Type Wood/Frame,Brick/Brick Veneer,Wood Siding
New Construction false
Schools
Elementary Schools Rolling Hills
Middle Schools Falcon Creek
High Schools Grandview
School District Cherry Creek 5
Others
HOA Fee Include Trash
Senior Community false
SqFt Source Assessor
Special Listing Condition Private Owner
Read Less Info
Want to know what your home might be worth? Contact us for a FREE valuation!

Our team is ready to help you sell your home for the highest possible price ASAP

Bought with Key Real Estate Group LLC
GET MORE INFORMATION

Realtor | Lic# 3002201







