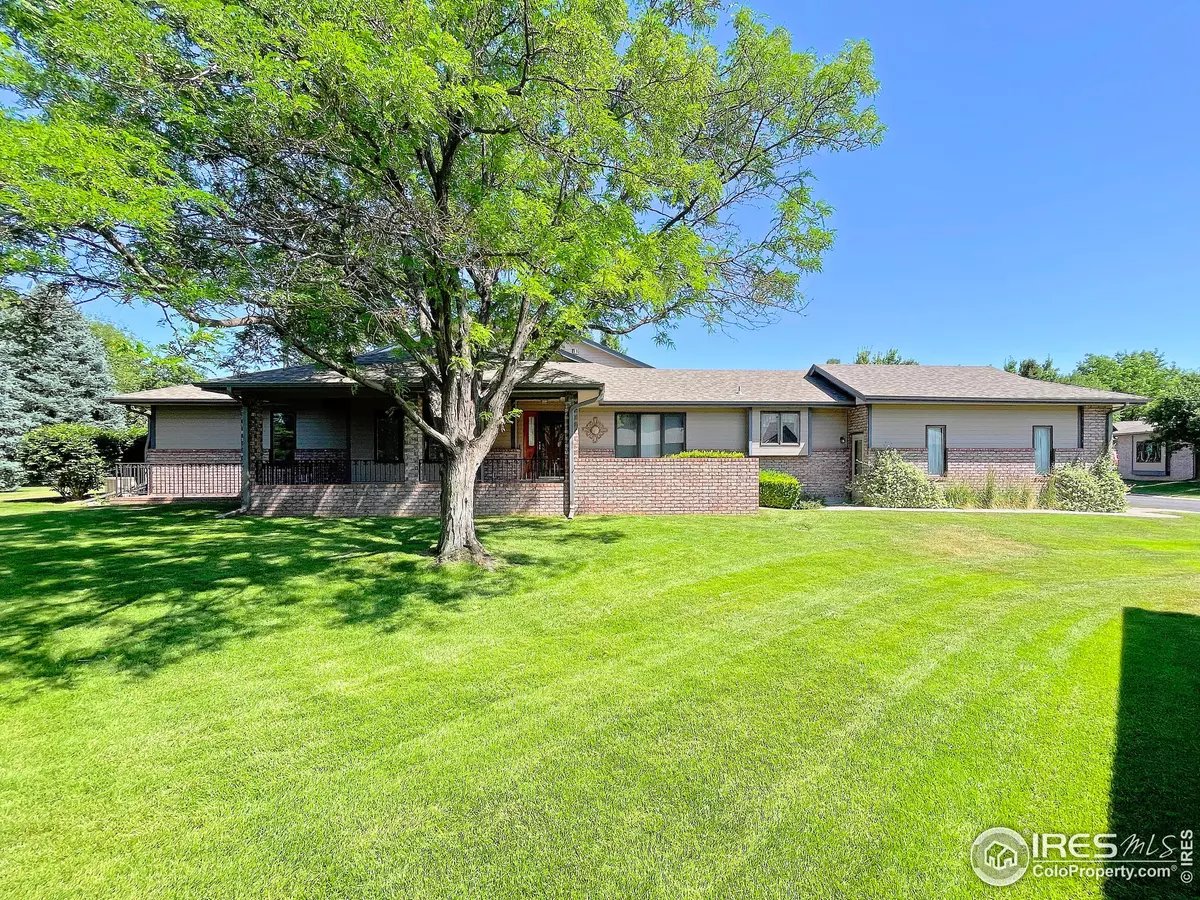$432,000
$435,000
0.7%For more information regarding the value of a property, please contact us for a free consultation.
3 Beds
3 Baths
3,460 SqFt
SOLD DATE : 09/24/2024
Key Details
Sold Price $432,000
Property Type Townhouse
Sub Type Attached Dwelling
Listing Status Sold
Purchase Type For Sale
Square Footage 3,460 sqft
Subdivision Foxhill Townhomes
MLS Listing ID 1014746
Sold Date 09/24/24
Style Patio Home,Ranch
Bedrooms 3
Full Baths 2
Half Baths 1
HOA Fees $425/mo
HOA Y/N true
Abv Grd Liv Area 1,838
Originating Board IRES MLS
Year Built 1992
Annual Tax Amount $2,181
Property Description
Welcome to this exquisite ranch-style home nestled in the Foxhill neighborhood! This one-owner gem boasts 3 spacious bedrooms and 3 baths, featuring a pristine primary bedroom with a bay window, walk-in closet, jetted tub, and glass block walk-in shower. Enjoy the open floor plan with vaulted ceilings, highlighted by a cozy gas fireplace in the living room and a gourmet kitchen adorned with solid oak cabinets and a charming breakfast nook. Entertain effortlessly with a separate dining room, expansive family room, and an additional rec room in the basement for endless possibilities. The community's great HOA covers exterior maintenance including painting and roof care. Don't miss this rare opportunity to own a home that blends comfort, elegance, and the convenience of maintenance-free living. Schedule your showing today and envision yourself in this picturesque Foxhill residence!
Location
State CO
County Weld
Community Park
Area Greeley/Weld
Zoning RL
Rooms
Family Room Ceramic Tile Floor
Basement Full, Partially Finished, Radon Unknown
Primary Bedroom Level Main
Master Bedroom 15x16
Bedroom 2 Main 13x13
Bedroom 3 Basement 11x13
Dining Room Carpet
Kitchen Wood Floor
Interior
Interior Features Central Vacuum, Eat-in Kitchen, Separate Dining Room, Cathedral/Vaulted Ceilings, Walk-In Closet(s)
Heating Forced Air
Cooling Central Air
Fireplaces Type Living Room
Fireplace true
Window Features Window Coverings,Double Pane Windows
Appliance Electric Range/Oven, Dishwasher, Refrigerator, Microwave, Disposal
Laundry Washer/Dryer Hookups, Main Level
Exterior
Exterior Feature Private Lawn Sprinklers
Garage Garage Door Opener
Garage Spaces 2.0
Community Features Park
Utilities Available Natural Gas Available, Electricity Available
Roof Type Composition
Handicap Access Main Level Bedroom, Main Level Laundry
Porch Patio
Building
Story 1
Sewer City Sewer
Water City Water, City
Level or Stories One
Structure Type Wood/Frame,Brick/Brick Veneer,Composition Siding
New Construction false
Schools
Elementary Schools Monfort
Middle Schools Brentwood
High Schools Greeley West
School District Greeley 6
Others
HOA Fee Include Common Amenities,Trash,Snow Removal,Maintenance Grounds,Management,Utilities,Maintenance Structure,Cable TV,Water/Sewer,Hazard Insurance
Senior Community false
Tax ID R0017991
SqFt Source Assessor
Special Listing Condition Private Owner
Read Less Info
Want to know what your home might be worth? Contact us for a FREE valuation!

Our team is ready to help you sell your home for the highest possible price ASAP

Bought with Start Real Estate
GET MORE INFORMATION

Realtor | Lic# 3002201







