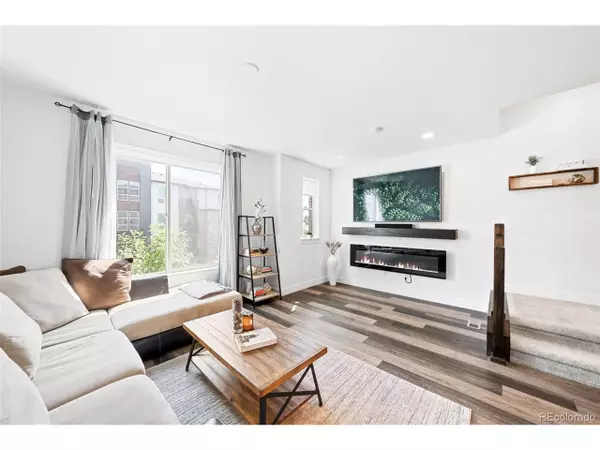$525,000
$545,000
3.7%For more information regarding the value of a property, please contact us for a free consultation.
2 Beds
3 Baths
1,550 SqFt
SOLD DATE : 09/26/2024
Key Details
Sold Price $525,000
Property Type Townhouse
Sub Type Attached Dwelling
Listing Status Sold
Purchase Type For Sale
Square Footage 1,550 sqft
Subdivision Stapleton Aurora
MLS Listing ID 4081302
Sold Date 09/26/24
Style Contemporary/Modern
Bedrooms 2
Full Baths 1
Half Baths 1
Three Quarter Bath 1
HOA Fees $103/mo
HOA Y/N true
Abv Grd Liv Area 1,550
Originating Board REcolorado
Year Built 2019
Annual Tax Amount $5,995
Property Description
Experience unparalleled urban luxury in this exquisite row home, offering 2 bedrooms, 2.5 bathrooms, and 1,550 square feet of refined living space. With its soaring ceilings and an open-concept floorplan, this residence exemplifies modern elegance. Featuring a generous rooftop composite deck, perfect for hosting gatherings with friends and family, while an additional composite deck off the dining area provides even more outdoor living space. The chef's kitchen is a culinary dream, complete with stainless steel appliances, a gas range and hood, sleek gray macchiato cabinets with convenient rollouts, and kitchen island with breakfast bar. The Primary bath boasts stunning tile accents, and throughout the home, cool gray tones create a sophisticated ambiance. Enjoy the ambiance provided by a recessed LED lighting package, complemented by wide baseboards, wood window sills, and a gas line on the rooftop. This exceptional home combines luxury with functionality and is poised to sell quickly-don't miss out!
Location
State CO
County Adams
Area Metro Denver
Rooms
Primary Bedroom Level Upper
Bedroom 2 Upper
Interior
Interior Features Eat-in Kitchen, Walk-In Closet(s), Kitchen Island
Heating Forced Air
Cooling Central Air
Appliance Dishwasher, Refrigerator, Microwave
Laundry Upper Level
Exterior
Exterior Feature Balcony
Garage Spaces 2.0
View Mountain(s)
Roof Type Other
Porch Deck
Building
Story 3
Sewer City Sewer, Public Sewer
Water City Water
Level or Stories Three Or More
Structure Type Wood/Frame,Brick/Brick Veneer
New Construction false
Schools
Elementary Schools Montview
Middle Schools North
High Schools Aurora Central
School District Adams-Arapahoe 28J
Others
HOA Fee Include Snow Removal
Senior Community false
SqFt Source Assessor
Special Listing Condition Private Owner
Read Less Info
Want to know what your home might be worth? Contact us for a FREE valuation!

Our team is ready to help you sell your home for the highest possible price ASAP

Bought with Milehimodern
GET MORE INFORMATION

Realtor | Lic# 3002201







