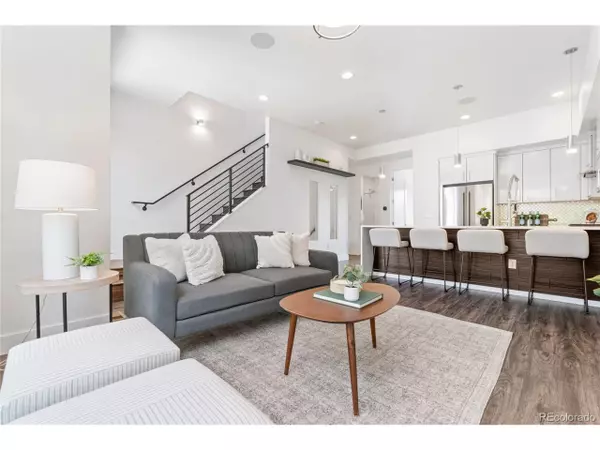$615,000
$620,000
0.8%For more information regarding the value of a property, please contact us for a free consultation.
3 Beds
3 Baths
1,566 SqFt
SOLD DATE : 09/27/2024
Key Details
Sold Price $615,000
Property Type Townhouse
Sub Type Attached Dwelling
Listing Status Sold
Purchase Type For Sale
Square Footage 1,566 sqft
Subdivision Clayton Park
MLS Listing ID 6293096
Sold Date 09/27/24
Style Contemporary/Modern
Bedrooms 3
Full Baths 1
Three Quarter Bath 2
HOA Fees $383/mo
HOA Y/N true
Abv Grd Liv Area 1,566
Originating Board REcolorado
Year Built 2016
Annual Tax Amount $2,967
Lot Size 871 Sqft
Acres 0.02
Property Description
Step into modern luxury with this exquisite 3-bedroom, 3-bathroom townhome, ideally situated near City Park in the vibrant Skyland Village neighborhood. Boasting multiple outdoor spaces including a rooftop patio with breathtaking city and mountain views, this home is designed for both relaxation and entertainment. On the main floor, you'll find an en suite bedroom with a full bathroom, perfect for guests or as a private office space, along with an attached 2-car garage for convenient parking and storage. The second floor features an open floor plan that seamlessly integrates a modern kitchen equipped with stainless steel appliances, sleek cabinetry, and an electric fireplace insert for cozy evenings. A second bedroom and bathroom on this level offer flexibility and comfort. Ascend to the third floor where the primary bedroom awaits, complete with an en suite bathroom featuring dual vanity sinks and a spa-like shower. A convenient laundry area and another patio provide additional convenience and relaxation space. The rooftop patio, located on the top floor, includes a grill connected to the gas line, making outdoor cooking and entertaining a breeze. The HOA covers all exterior maintenance, ensuring peace of mind and lowering insurance costs. Located just a short drive from downtown Denver, City Park, sports venues, restaurants, and entertainment, this townhome offers the perfect blend of urban convenience and contemporary living. Don't miss out on this opportunity to experience luxurious townhome living in one of Denver's most sought-after neighborhoods. Great opportunity for primary residence or investment rental property. Schedule your private showing today and discover the lifestyle that awaits you at Skyland Village.
Location
State CO
County Denver
Area Metro Denver
Zoning E-MU-2.5
Direction Use Google Maps.
Rooms
Primary Bedroom Level Upper
Master Bedroom 12x12
Bedroom 2 Main 14x11
Bedroom 3 Lower 12x11
Interior
Interior Features Eat-in Kitchen, Open Floorplan
Heating Forced Air
Cooling Central Air, Ceiling Fan(s)
Fireplaces Type Insert, Electric, Living Room, Single Fireplace
Fireplace true
Window Features Double Pane Windows,Storm Window(s)
Appliance Dishwasher, Refrigerator, Washer, Dryer, Microwave, Disposal
Laundry Upper Level
Exterior
Exterior Feature Gas Grill, Balcony
Garage Spaces 2.0
Utilities Available Electricity Available, Cable Available
View Mountain(s), City
Roof Type Metal
Street Surface Paved
Porch Patio, Deck
Building
Faces North
Story 3
Sewer City Sewer, Public Sewer
Water City Water
Level or Stories Three Or More
Structure Type Wood/Frame,Brick/Brick Veneer,Metal Siding,Composition Siding
New Construction false
Schools
Elementary Schools Columbine
Middle Schools Whittier E-8
High Schools East
School District Denver 1
Others
HOA Fee Include Snow Removal,Maintenance Structure,Hazard Insurance
Senior Community false
SqFt Source Appraiser
Special Listing Condition Private Owner
Read Less Info
Want to know what your home might be worth? Contact us for a FREE valuation!

Our team is ready to help you sell your home for the highest possible price ASAP

Bought with Wisdom Real Estate
GET MORE INFORMATION

Realtor | Lic# 3002201







