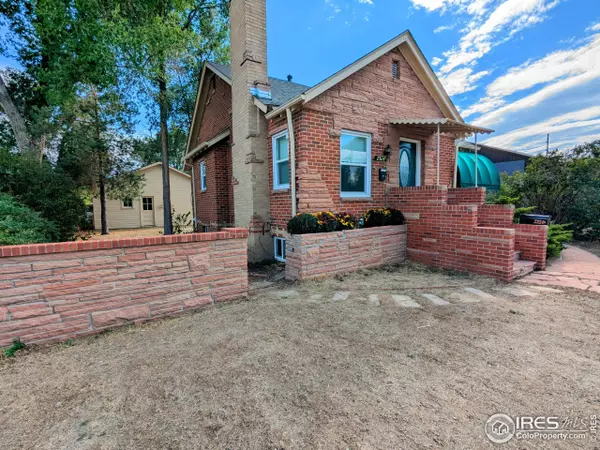$399,900
$399,900
For more information regarding the value of a property, please contact us for a free consultation.
4 Beds
2 Baths
1,744 SqFt
SOLD DATE : 09/27/2024
Key Details
Sold Price $399,900
Property Type Single Family Home
Sub Type Residential-Detached
Listing Status Sold
Purchase Type For Sale
Square Footage 1,744 sqft
Subdivision Houston Heights
MLS Listing ID 1017956
Sold Date 09/27/24
Style Ranch
Bedrooms 4
Full Baths 2
HOA Y/N false
Abv Grd Liv Area 872
Originating Board IRES MLS
Year Built 1949
Annual Tax Amount $1,540
Lot Size 6,098 Sqft
Acres 0.14
Property Description
Incredible all-brick house that has been fully updated. Separate upstairs and downstairs units. Downstairs is under lease, which can be used to help qualify for your mortgage if you live upstairs. Traditional owner-occupant loans are fully available, including low-down payment options. At 1,744 finished sqft, this is one of the larger floorplans in the area. Huge 864 sqft overiszed garage can fit multiple cars while also having built-in storage and workshop areas. Many major updates over the last 2 years, including new heater, new central AC, new windows, new carpet, new LPV (bathrooms and kitchens), refinished hardwood, interior paint, and exterior paint. All applicances and washer/dryer stay. Stoves are electric but gas is available. Grass has been seeded and new trees planted. Sprinkler system exists but it needs a new control panel. Estimated rent potential of approximately $31,200/year. This is an exceptionally rare opportunity! Don't miss it. Need a lender that can use the rental income to help with great loan and low-down payment options? Contact Seller's Preferred Lender.
Location
State CO
County Weld
Area Greeley/Weld
Zoning RM
Rooms
Family Room Carpet
Other Rooms Storage
Basement Full
Primary Bedroom Level Main
Master Bedroom 12x10
Bedroom 2 Main 12x9
Bedroom 3 Basement 10x9
Bedroom 4 Basement 12x9
Dining Room Wood Floor
Kitchen Tile Floor
Interior
Heating Forced Air
Cooling Central Air
Fireplaces Type Living Room
Fireplace true
Appliance Electric Range/Oven, Refrigerator, Washer, Dryer
Laundry In Basement
Exterior
Garage Oversized
Garage Spaces 4.0
Fence Fenced
Utilities Available Natural Gas Available, Electricity Available
Roof Type Composition
Street Surface Paved,Asphalt
Building
Lot Description Curbs, Gutters, Sidewalks, Lawn Sprinkler System
Story 1
Sewer City Sewer
Water City Water, City of Greeley
Level or Stories One
Structure Type Wood/Frame
New Construction false
Schools
Elementary Schools Madison
Middle Schools Franklin
High Schools Northridge
School District Greeley 6
Others
Senior Community false
Tax ID R1791586
SqFt Source Assessor
Special Listing Condition Private Owner
Read Less Info
Want to know what your home might be worth? Contact us for a FREE valuation!

Our team is ready to help you sell your home for the highest possible price ASAP

Bought with Keller Williams 1st Realty
GET MORE INFORMATION

Realtor | Lic# 3002201







