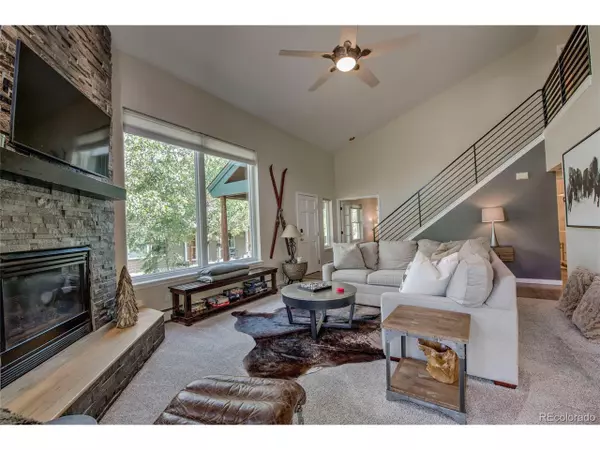$1,505,000
$1,495,000
0.7%For more information regarding the value of a property, please contact us for a free consultation.
4 Beds
4 Baths
2,185 SqFt
SOLD DATE : 09/27/2024
Key Details
Sold Price $1,505,000
Property Type Single Family Home
Sub Type Residential-Detached
Listing Status Sold
Purchase Type For Sale
Square Footage 2,185 sqft
Subdivision Aspens At Eagles Nest
MLS Listing ID 3583190
Sold Date 09/27/24
Bedrooms 4
Full Baths 1
Three Quarter Bath 3
HOA Fees $290/mo
HOA Y/N true
Abv Grd Liv Area 2,185
Originating Board REcolorado
Year Built 1996
Annual Tax Amount $4,879
Lot Size 0.330 Acres
Acres 0.33
Property Description
Welcome to the premiere setting in The Aspens!!! Situated right on the 4th hole of the Raven Golf course and a short walk to the recently expanded Trent Park, this house has it all! The home offers a beautiful remodel, open floor plan with vaulted ceilings and gorgeous golf course and down valley views! The oversized 2 car garage could potentially fit a 3rd vehicle and has tons of built-in storage. The large deck has a hot tub overlooking the golf course and Williams Peak Range. There is also a large storage area adjacent to the bunkroom. The roof, water heater and boiler have all been recently replaced! Exterior painting and driveway sealing are included in HOA dues! This luxurious mountain home seamlessly combines elegance, comfort, and adventure, while enjoying unparalleled recreational amenities. This is the mountain sanctuary you have been looking for!
Location
State CO
County Summit
Area Out Of Area
Zoning SPUD
Direction From Highway 9 turn West on Golden Eagle. Turn left on North Chipmunk. Property will be on your right as you approach the top of the hill.
Rooms
Primary Bedroom Level Upper
Bedroom 2 Upper
Bedroom 3 Upper
Bedroom 4 Main
Interior
Cooling Central Air
Appliance Dishwasher, Refrigerator, Washer, Dryer, Microwave, Disposal
Exterior
Parking Features Heated Garage
Garage Spaces 2.0
Utilities Available Natural Gas Available, Electricity Available, Cable Available
Roof Type Tar/Gravel
Handicap Access Level Lot
Porch Deck
Building
Lot Description Level
Story 2
Sewer Other Water/Sewer, Community
Water City Water, Other Water/Sewer
Level or Stories Two
Structure Type Wood Siding,Concrete
New Construction false
Schools
Elementary Schools Silverthorne
Middle Schools Summit
High Schools Summit
School District Summit Re-1
Others
Senior Community false
SqFt Source Assessor
Special Listing Condition Private Owner
Read Less Info
Want to know what your home might be worth? Contact us for a FREE valuation!

Our team is ready to help you sell your home for the highest possible price ASAP

Bought with eXp Realty, LLC
GET MORE INFORMATION

Realtor | Lic# 3002201







