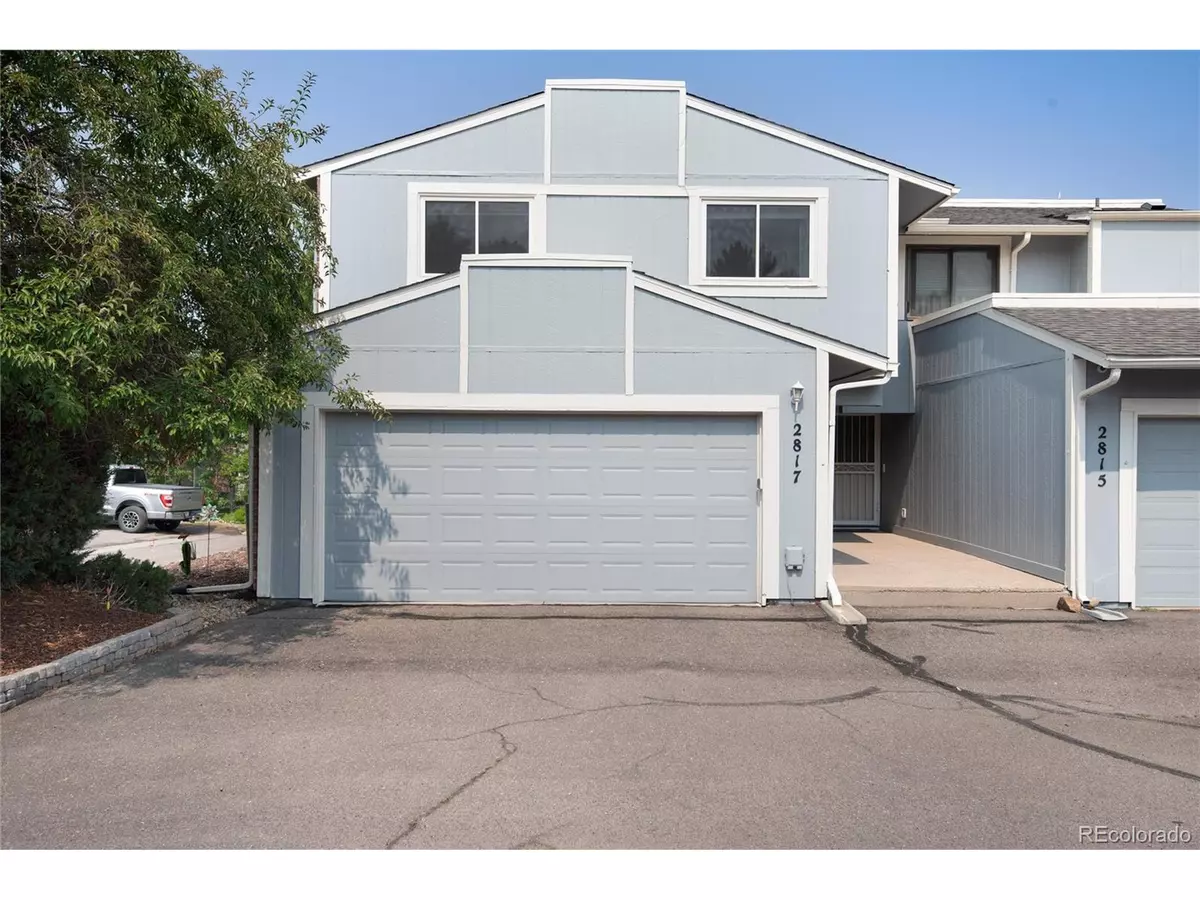$420,000
$430,000
2.3%For more information regarding the value of a property, please contact us for a free consultation.
3 Beds
3 Baths
1,861 SqFt
SOLD DATE : 09/30/2024
Key Details
Sold Price $420,000
Property Type Townhouse
Sub Type Attached Dwelling
Listing Status Sold
Purchase Type For Sale
Square Footage 1,861 sqft
Subdivision The Shores
MLS Listing ID 7969805
Sold Date 09/30/24
Style Contemporary/Modern
Bedrooms 3
Full Baths 1
Half Baths 1
Three Quarter Bath 1
HOA Fees $500/mo
HOA Y/N true
Abv Grd Liv Area 1,545
Originating Board REcolorado
Year Built 1974
Annual Tax Amount $1,479
Lot Size 1,742 Sqft
Acres 0.04
Property Description
===>> Information provided herein is from sources deemed reliable but not guaranteed and is provided without the intention that any buyer relies upon it. The Listing Broker takes no responsibility for its accuracy and all information must be independently verified by buyers. -----------------------------------------------------------------------------------------------------------
** Welcome to This Delightful End-Unit Townhome in The Shores Community of Aurora * A Comfortable, Open & Soaring Floorplan, Plenty of Space to Live Well! * Hardwood Flooring Throughout the Main Level * Kitchen Connects to the Dining Room & Private Back Patio Overlooking a Pond with Active Wildlife * Gather with Friends in the Living Room with Vaulted Ceiling and Wood-Burning Fireplace * The Upstairs Primary Bedroom Includes an Updated Attached Full Bathroom & Views of the Pond * Spacious Second & Third Bedrooms also on the Upper-Level * A Few Steps Down from the Living Room to a Finished Family Room, Plus a Generous Unfinished Basement Portion Perfect to Creatively Expand Into for Family Fun or Use for Storage * Additional Highlights Include a Convenient Half-Bath on the Main Level * 2-Car Attached Garage w/Workbench & Storage, Driveway Space for Two Cars, Direct Access into the Home * Explore the Beauty of the Community with Well-Maintained Trails * Enjoy the Tranquility of the Community Ponds - Including One Out Your Back Door - Adding to the Serene, Picturesque Environment * The Newly Remodeled, Year-Round, Clubhouse Offers a Game Room with Billiards, Library, Two Meeting Rooms, Indoor and Outdoor Pools, Hot Tubs, Sauna, and Pickleball/Tennis Court * Conveniently Located with Easy Access to Nearby Grocery, Retail Shops, Parks, Dining, Light Rail, I-225 and Beyond * Don't Miss Out on This Opportunity to Own This Beautiful Townhome in a Sought-After Community, Schedule Your Showing and Make Your Offer Today! **
Location
State CO
County Arapahoe
Community Clubhouse, Tennis Court(S), Hot Tub, Pool, Hiking/Biking Trails
Area Metro Denver
Direction GPS works well. Park in front of the garage door.
Rooms
Basement Partial, Unfinished, Partially Finished
Primary Bedroom Level Upper
Bedroom 2 Upper
Bedroom 3 Upper
Interior
Interior Features Eat-in Kitchen, Cathedral/Vaulted Ceilings, Kitchen Island
Heating Forced Air
Cooling Central Air, Ceiling Fan(s)
Fireplaces Type 2+ Fireplaces, Living Room, Family/Recreation Room Fireplace
Fireplace true
Window Features Window Coverings,Double Pane Windows
Appliance Dishwasher, Refrigerator, Washer, Dryer, Microwave, Disposal
Laundry In Basement
Exterior
Exterior Feature Private Yard
Garage Spaces 2.0
Pool Private
Community Features Clubhouse, Tennis Court(s), Hot Tub, Pool, Hiking/Biking Trails
Utilities Available Natural Gas Available, Cable Available
Waterfront Description Abuts Pond/Lake
View Water
Roof Type Composition
Street Surface Paved
Porch Patio
Private Pool true
Building
Lot Description Corner Lot
Faces South
Story 2
Foundation Slab
Sewer City Sewer, Public Sewer
Water City Water
Level or Stories Bi-Level
Structure Type Wood/Frame
New Construction false
Schools
Elementary Schools Polton
Middle Schools Prairie
High Schools Overland
School District Cherry Creek 5
Others
HOA Fee Include Trash,Maintenance Structure,Water/Sewer,Hazard Insurance
Senior Community false
SqFt Source Assessor
Special Listing Condition Private Owner
Read Less Info
Want to know what your home might be worth? Contact us for a FREE valuation!

Our team is ready to help you sell your home for the highest possible price ASAP

Bought with Your Castle Real Estate Inc
GET MORE INFORMATION

Realtor | Lic# 3002201







