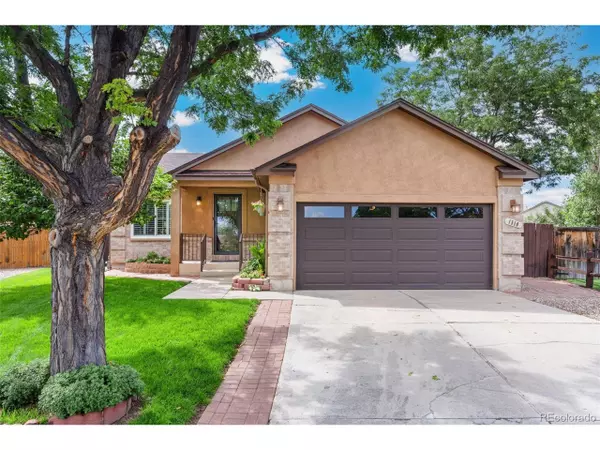$542,500
$525,000
3.3%For more information regarding the value of a property, please contact us for a free consultation.
4 Beds
3 Baths
2,495 SqFt
SOLD DATE : 09/30/2024
Key Details
Sold Price $542,500
Property Type Single Family Home
Sub Type Residential-Detached
Listing Status Sold
Purchase Type For Sale
Square Footage 2,495 sqft
Subdivision Cheyenne Meadows South
MLS Listing ID 1552553
Sold Date 09/30/24
Style Ranch
Bedrooms 4
Full Baths 2
Three Quarter Bath 1
HOA Y/N false
Abv Grd Liv Area 1,260
Originating Board REcolorado
Year Built 1995
Annual Tax Amount $1,247
Lot Size 0.340 Acres
Acres 0.34
Property Description
Looking for a true gem in Cheyenne Meadows? Your search ends here! This beautifully landscaped, oversized lot offers a stunning setting with breathtaking views of the Colorado Front Range. Step inside to be greeted by gorgeous laminate wood floors and elegant white plantation shutters that frame the expansive open living area, seamlessly connecting to the kitchen and dining spaces. The luxurious kitchen features stainless steel appliances, stylishly painted cabinets, under-cabinet lighting, and a striking butcher block island. The dining area opens directly into a wonderful sunroom with charming wood beam ceilings, tile floors, and an abundance of natural light. From there, step out onto the back deck, complete with a lovely pergola, perfect for seamless indoor/outdoor entertaining against the backdrop of those majestic mountain views. The main level also includes a primary suite with a walk-in closet and an ensuite bath featuring a spacious step-in shower. Additionally, there's another bedroom, a full bathroom, and a dedicated laundry room on this floor. The basement offers a versatile open living area, two more bedrooms, and another full bathroom. This home radiates pride of ownership and sophistication. Ideally located just minutes from Fort Carson, the Broadmoor, and the World Arena, with convenient access to I-25 and S Academy. Don't miss your chance to make this exquisite property your own!
Location
State CO
County El Paso
Area Out Of Area
Zoning R1-6
Direction S Academy to Westmeadow (r) to Eastmeadow (r), to S Canoe Creek (R), to Limelight (L)
Rooms
Other Rooms Outbuildings
Basement Full
Primary Bedroom Level Main
Bedroom 2 Main
Bedroom 3 Basement
Bedroom 4 Basement
Interior
Heating Forced Air
Cooling Central Air, Ceiling Fan(s)
Appliance Dishwasher, Refrigerator, Washer, Dryer, Microwave, Disposal
Exterior
Garage Spaces 2.0
Utilities Available Natural Gas Available, Electricity Available
Roof Type Composition
Porch Patio, Deck
Building
Lot Description Cul-De-Sac
Story 1
Sewer City Sewer, Public Sewer
Level or Stories One
Structure Type Wood/Frame,Stone,Stucco
New Construction false
Schools
Elementary Schools Otero
Middle Schools Fox Meadow
High Schools Harrison
School District Harrison 2
Others
Senior Community false
SqFt Source Assessor
Special Listing Condition Private Owner
Read Less Info
Want to know what your home might be worth? Contact us for a FREE valuation!

Our team is ready to help you sell your home for the highest possible price ASAP

Bought with eXp Realty, LLC
GET MORE INFORMATION

Realtor | Lic# 3002201







