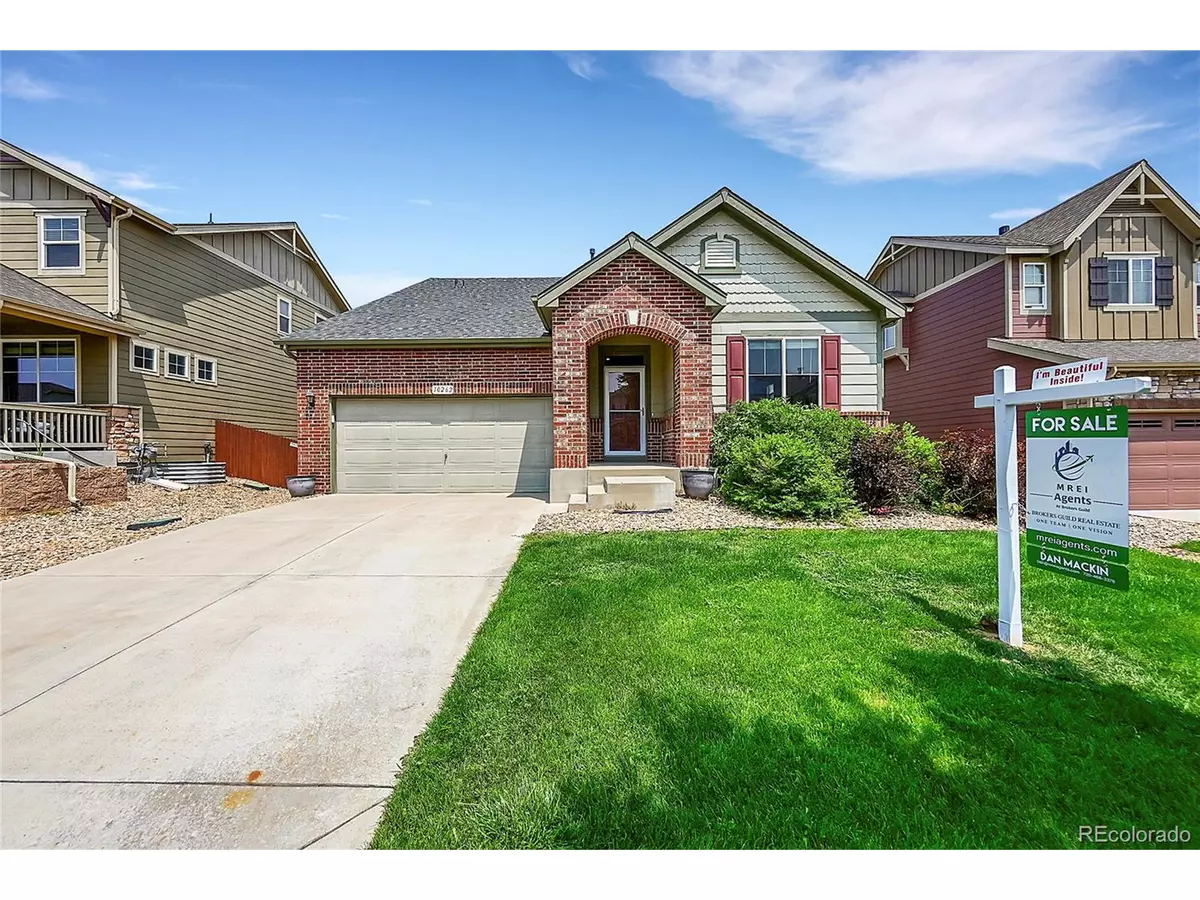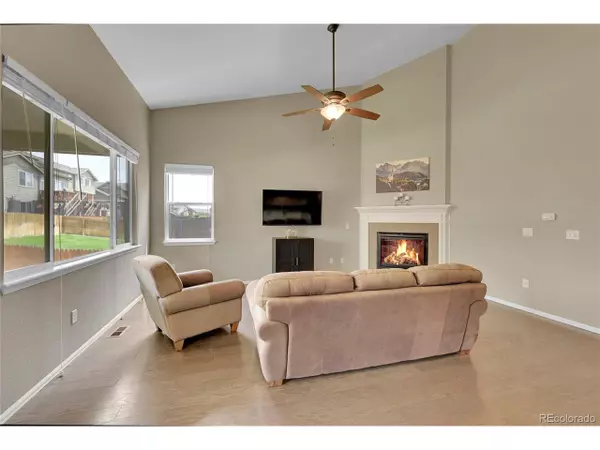$525,000
$535,000
1.9%For more information regarding the value of a property, please contact us for a free consultation.
3 Beds
3 Baths
1,852 SqFt
SOLD DATE : 10/02/2024
Key Details
Sold Price $525,000
Property Type Single Family Home
Sub Type Residential-Detached
Listing Status Sold
Purchase Type For Sale
Square Footage 1,852 sqft
Subdivision Buckley Ranch
MLS Listing ID 3309723
Sold Date 10/02/24
Style Ranch
Bedrooms 3
Full Baths 2
Half Baths 1
HOA Y/N true
Abv Grd Liv Area 1,752
Originating Board REcolorado
Year Built 2014
Annual Tax Amount $5,561
Lot Size 6,534 Sqft
Acres 0.15
Property Description
$9,500 in preferred lender incentives available towards closing costs and interest rate reductions. Welcome home to your low maintenance ranch style living! This well maintained 2014 home comes with everything you need right on the main floor. A full open concept living space with privacy where you need it. Including a full master suite with walk-in closet and a pass-through to the laundry room. On the other end of the home you have a full office, 2nd bedroom with private full attached bath and powder room for guests. Outside the kitchen you have a full bar area for additional storage, drink mixing or whatever use you want. The basement is partially finished with another well lit bedroom area and plenty of storage and is framed and ready for drywall. Out back enjoy the low maintenance yard with full covered patio and lots of sunlight. Located on a quiet street close to everything you need this is a wonderful choice for your next home.
Location
State CO
County Adams
Area Metro Denver
Rooms
Basement Partial, Partially Finished
Primary Bedroom Level Main
Bedroom 2 Main
Bedroom 3 Basement
Interior
Interior Features Study Area, Eat-in Kitchen, Cathedral/Vaulted Ceilings, Open Floorplan, Pantry, Walk-In Closet(s), Kitchen Island
Heating Forced Air
Cooling Central Air, Ceiling Fan(s)
Fireplaces Type Gas, Living Room, Single Fireplace
Fireplace true
Window Features Window Coverings,Double Pane Windows
Appliance Dishwasher, Refrigerator, Washer, Dryer, Microwave, Water Purifier Owned, Disposal
Laundry Main Level
Exterior
Garage Spaces 2.0
Utilities Available Electricity Available, Cable Available
Roof Type Composition
Street Surface Paved
Porch Patio, Deck
Building
Lot Description Gutters, Lawn Sprinkler System
Faces Southwest
Story 1
Sewer City Sewer, Public Sewer
Water City Water
Level or Stories One
Structure Type Wood/Frame,Composition Siding,Concrete
New Construction false
Schools
Elementary Schools Second Creek
Middle Schools Otho Stuart
High Schools Prairie View
School District School District 27-J
Others
Senior Community false
SqFt Source Assessor
Read Less Info
Want to know what your home might be worth? Contact us for a FREE valuation!

Our team is ready to help you sell your home for the highest possible price ASAP

Bought with Thrive Real Estate Group
GET MORE INFORMATION

Realtor | Lic# 3002201







