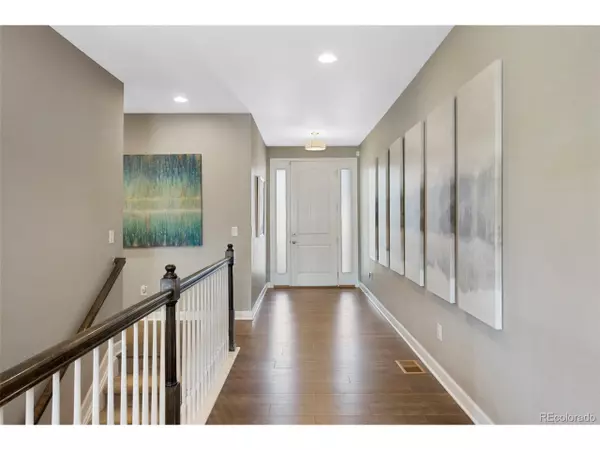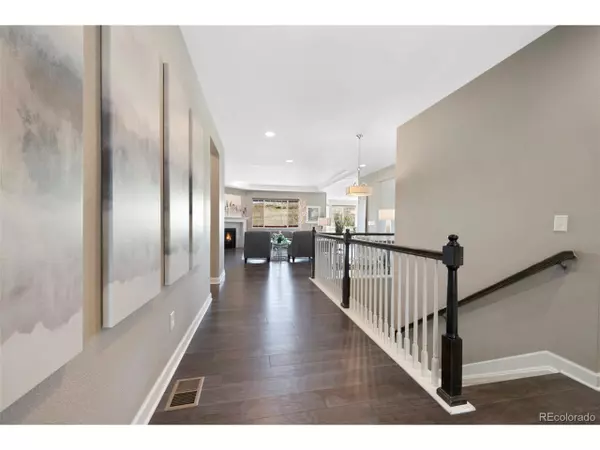$890,000
$899,000
1.0%For more information regarding the value of a property, please contact us for a free consultation.
5 Beds
5 Baths
4,284 SqFt
SOLD DATE : 10/01/2024
Key Details
Sold Price $890,000
Property Type Single Family Home
Sub Type Residential-Detached
Listing Status Sold
Purchase Type For Sale
Square Footage 4,284 sqft
Subdivision Crystal Valley Ranch
MLS Listing ID 7343290
Sold Date 10/01/24
Style Ranch
Bedrooms 5
Full Baths 1
Half Baths 1
Three Quarter Bath 3
HOA Fees $86/mo
HOA Y/N true
Abv Grd Liv Area 2,337
Originating Board REcolorado
Year Built 2017
Annual Tax Amount $4,283
Lot Size 0.330 Acres
Acres 0.33
Property Description
Stunning 5 bedrooms Ranch style home with a tastefully finished walk out basement that overlooks the serene open space. Enjoy gleaming Engineered Hickory flooring throughout the main level with an abundance of natural lighting. This Kitchen is ideal for the chef enthusiast or entertaining boasting a large central island with seating and Quartz countertops embellished with mosaic tile backsplash. This culinary haven boasts ample cabinet space, loads of prep and countertop space, upgraded stainless steel appliances including an induction oven, sleek hood vent and upgraded fridge. Enjoy meals in the inviting eat-in kitchen or host gatherings in the formal dining room. The kitchen effortlessly flows into the great room, showcasing a corner gas fireplace enveloped in tile, crowned by a generous mantle. Discover three bedrooms on the main floor, including the primary suite, which treats you to a breathtaking 3/4 bathroom and direct access to the deck. The additional two bedrooms share a chic 3/4 bathroom. Descending to the finished walk-out basement, where you will be greeted by lofty ceilings bathing the space in natural light. Here, two more bedrooms await, one serving as a secondary primary bedroom, complete with an opulent 5-piece bathroom. Revel in the luxury of a jetted soaking tub, an oversized walk-in shower featuring dual rain shower heads, and a private sitting area. The fifth bedroom and 3/4 bath sits adjacent to a generously sized second living area and workout space, completing this lower-level oasis. Outside, the deck extends to a fully landscaped backyard, harmoniously merging with the tranquil open space. Delight in both upper and lower patio furniture, offering the perfect setting for outdoor relaxation and entertainment. Solar to be paid off by the Seller at time of closing! BETTER THAN A NEW BUILD!! UPGRADED LANDSCAPING, CUSTOM BLINDS, CUSTOM FINISHED BASEMENT, SOLAR PANELS WITH NO LOAN OR LEASE! ALL FOR A VERY COMPETITIVE PRICE.
Location
State CO
County Douglas
Community Fitness Center
Area Metro Denver
Rooms
Basement Partially Finished, Walk-Out Access
Primary Bedroom Level Main
Bedroom 2 Basement
Bedroom 3 Main
Bedroom 4 Main
Bedroom 5 Basement
Interior
Interior Features Open Floorplan, Pantry, Walk-In Closet(s), Kitchen Island
Heating Forced Air
Cooling Central Air, Ceiling Fan(s)
Fireplaces Type Gas, Great Room, Single Fireplace
Fireplace true
Appliance Refrigerator, Microwave
Laundry Main Level
Exterior
Garage Spaces 3.0
Fence Fenced
Community Features Fitness Center
View Plains View
Roof Type Composition
Building
Story 1
Sewer City Sewer, Public Sewer
Water City Water
Level or Stories One
Structure Type Wood/Frame
New Construction false
Schools
Elementary Schools South Ridge
Middle Schools Mesa
High Schools Douglas County
School District Douglas Re-1
Others
Senior Community false
SqFt Source Assessor
Special Listing Condition Private Owner
Read Less Info
Want to know what your home might be worth? Contact us for a FREE valuation!

Our team is ready to help you sell your home for the highest possible price ASAP

Bought with RE/MAX Professionals
GET MORE INFORMATION

Realtor | Lic# 3002201







