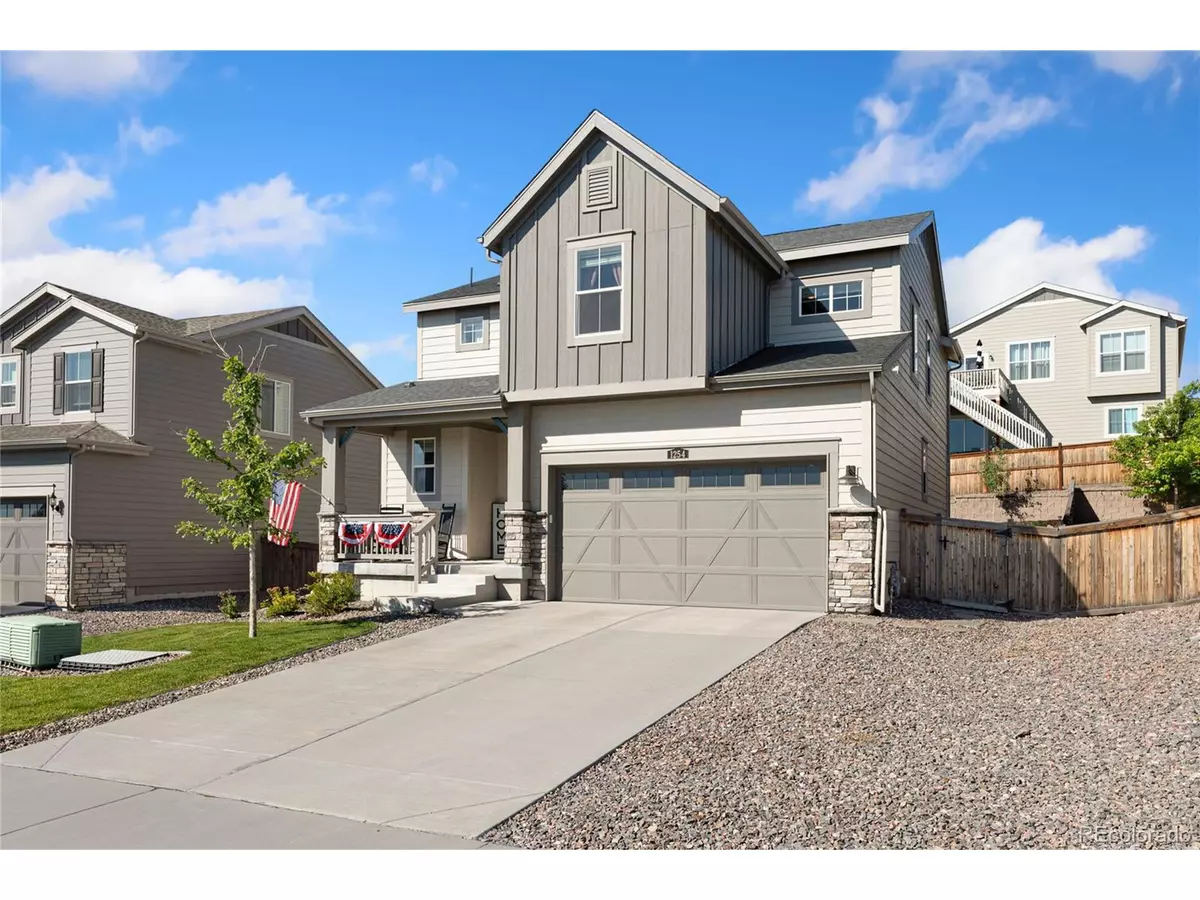$532,400
$543,000
2.0%For more information regarding the value of a property, please contact us for a free consultation.
4 Beds
3 Baths
2,087 SqFt
SOLD DATE : 10/08/2024
Key Details
Sold Price $532,400
Property Type Single Family Home
Sub Type Residential-Detached
Listing Status Sold
Purchase Type For Sale
Square Footage 2,087 sqft
Subdivision Gold Creek Valley
MLS Listing ID 6719521
Sold Date 10/08/24
Bedrooms 4
Full Baths 1
Half Baths 1
Three Quarter Bath 1
HOA Fees $50/mo
HOA Y/N true
Abv Grd Liv Area 2,087
Originating Board REcolorado
Year Built 2019
Annual Tax Amount $5,285
Lot Size 5,662 Sqft
Acres 0.13
Property Description
***LIMITED TIME! Seller offering a $10,600 concession or price reduction for any acceptable offer that goes pending on or before 9/10/2024!*** Impeccable two-story home nestled in the Gold Creek community! This beautiful 4 bedroom, 3 bathroom residence boasts a fantastic location with picturesque views of Gold Creek from the front porch. The stunning kitchen seamlessly flows into the dining and family rooms, creating an ideal space for gatherings. Updated with elegant white cabinets, a large center island, stainless steel appliances, and granite countertops, the gourmet kitchen is a chef's dream. A convenient pocket office adjacent to the kitchen offers a perfect setup for remote work or study sessions. Upstairs, discover four bedrooms, a full bathroom with dual sinks, and a laundry room for added convenience. The primary bedroom is a retreat featuring a coffered ceiling, a ensuite bathroom with dual sinks, and a spacious walk-in closet. The beautifully landscaped backyard offers serene seating areas, perfect for relaxing or entertaining. Enjoy easy access to trails, amenities, and historic downtown Elizabeth. Located in a quiet neighborhood, this home combines peaceful surroundings with proximity to the conveniences of Elizabeth town!
Location
State CO
County Elbert
Community Playground
Area Metro Denver
Direction Head east on CO-86 E toward Deerpath Rd. Turn right onto Legacy Cir. Turn right onto Black Saddle Pkwy. Turn left at the 1st cross street onto Black Haw St. Turn right onto Highpoint Trl. Destination will be on the right.
Rooms
Basement Crawl Space, Sump Pump
Primary Bedroom Level Upper
Master Bedroom 13x18
Bedroom 2 Upper 13x11
Bedroom 3 Upper 13x10
Bedroom 4 Upper 11x10
Interior
Interior Features Study Area, Eat-in Kitchen, Open Floorplan, Pantry, Walk-In Closet(s), Kitchen Island
Heating Forced Air
Cooling Central Air, Ceiling Fan(s)
Fireplaces Type None
Fireplace false
Window Features Double Pane Windows
Appliance Dishwasher, Washer, Dryer, Microwave, Disposal
Laundry Upper Level
Exterior
Garage Spaces 2.0
Fence Partial
Community Features Playground
Utilities Available Electricity Available, Cable Available
View Plains View
Roof Type Composition
Porch Patio
Building
Lot Description Gutters, Lawn Sprinkler System, Sloped
Story 2
Sewer City Sewer, Public Sewer
Water City Water
Level or Stories Two
Structure Type Stone,Vinyl Siding,Concrete
New Construction false
Schools
Elementary Schools Running Creek
Middle Schools Elizabeth
High Schools Elizabeth
School District Elizabeth C-1
Others
HOA Fee Include Trash,Snow Removal
Senior Community false
SqFt Source Assessor
Special Listing Condition Private Owner
Read Less Info
Want to know what your home might be worth? Contact us for a FREE valuation!

Our team is ready to help you sell your home for the highest possible price ASAP

Bought with Group Centerra
GET MORE INFORMATION

Realtor | Lic# 3002201







