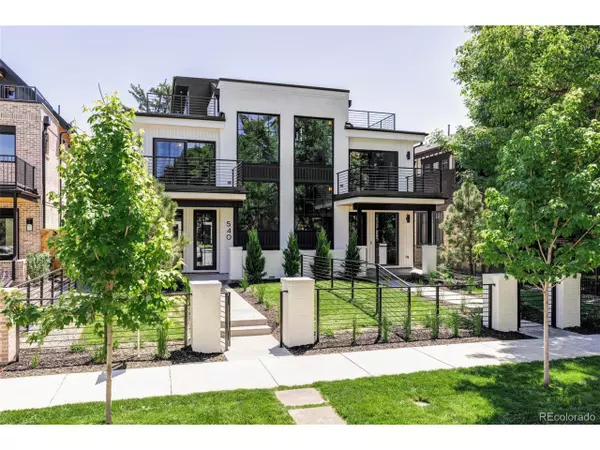$2,095,000
$2,200,000
4.8%For more information regarding the value of a property, please contact us for a free consultation.
5 Beds
5 Baths
3,359 SqFt
SOLD DATE : 10/08/2024
Key Details
Sold Price $2,095,000
Property Type Townhouse
Sub Type Attached Dwelling
Listing Status Sold
Purchase Type For Sale
Square Footage 3,359 sqft
Subdivision Washington Park
MLS Listing ID 6842044
Sold Date 10/08/24
Style Contemporary/Modern
Bedrooms 5
Full Baths 4
Half Baths 1
HOA Y/N false
Abv Grd Liv Area 2,432
Originating Board REcolorado
Year Built 2023
Lot Size 3,049 Sqft
Acres 0.07
Property Description
Merging modern details with classic style, this stunning duplex offers a luxurious escape in the heart of Washington Park. Designer finishes flourish throughout the home boasting a sophisticated aura and elevated energy. Wrapped in a white brick facade, a striking exterior invites entry into an open layout flanked by custom wood paneling and stylish built-ins. Contemporary lighting illuminates the dining area extending into the kitchen boasting high-end appliances, a vast island and a large walk-in pantry. Grounded by a modern fireplace, the living area offers outdoor connectivity to a patio through folding glass doors. Retreat to the primary suite flaunting a balcony and a luxe bath w/ a wet room. Entertainers delight in a third-level flex space w/ a wet bar and access to an expansive rooftop deck - the perfect setting to admire captivating views. The finished lower level hosts a living area and a fitness room. Revel in close proximity to Wash Park and the vibrant Old Gaylord area.
Location
State CO
County Denver
Area Metro Denver
Zoning U-SU-C
Rooms
Basement Partially Finished
Primary Bedroom Level Upper
Bedroom 2 Upper
Bedroom 3 Upper
Bedroom 4 Basement
Bedroom 5 Basement
Interior
Interior Features Eat-in Kitchen, Open Floorplan, Walk-In Closet(s), Loft, Kitchen Island
Heating Forced Air
Cooling Central Air
Fireplaces Type 2+ Fireplaces, Living Room, Basement
Fireplace true
Appliance Dishwasher, Refrigerator, Freezer, Disposal
Exterior
Exterior Feature Private Yard, Balcony
Garage Spaces 2.0
Fence Partial
Utilities Available Electricity Available
Roof Type Rubber,Other
Street Surface Paved
Handicap Access Level Lot
Porch Patio
Building
Lot Description Gutters, Level
Faces West
Story 3
Sewer City Sewer, Public Sewer
Water City Water
Level or Stories Three Or More
Structure Type Brick/Brick Veneer,Wood Siding
New Construction true
Schools
Elementary Schools Steele
Middle Schools Merrill
High Schools South
School District Denver 1
Others
Senior Community false
SqFt Source Plans
Read Less Info
Want to know what your home might be worth? Contact us for a FREE valuation!

Our team is ready to help you sell your home for the highest possible price ASAP

Bought with NON MLS PARTICIPANT
GET MORE INFORMATION

Realtor | Lic# 3002201







