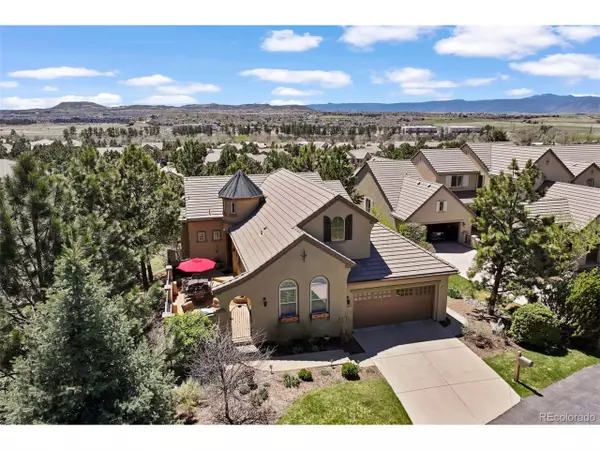$1,130,000
$1,195,000
5.4%For more information regarding the value of a property, please contact us for a free consultation.
3 Beds
3 Baths
3,332 SqFt
SOLD DATE : 10/10/2024
Key Details
Sold Price $1,130,000
Property Type Single Family Home
Sub Type Residential-Detached
Listing Status Sold
Purchase Type For Sale
Square Footage 3,332 sqft
Subdivision Castle Pines Village
MLS Listing ID 3746566
Sold Date 10/10/24
Style Spanish,Ranch
Bedrooms 3
Full Baths 3
HOA Fees $300/mo
HOA Y/N true
Abv Grd Liv Area 2,114
Originating Board REcolorado
Year Built 2005
Annual Tax Amount $5,283
Lot Size 7,405 Sqft
Acres 0.17
Property Description
Nestled within the Ponderosa Pines, this patio home in The Village Castle Pines exudes serenity with its low-maintenance exterior and main floor living. Designed for relaxed living, this residence presents a seamless blend of indoor and outdoor spaces, perfect for quiet moments or casual get-togethers. Enter through the spacious front courtyard to find an open floor plan that effortlessly integrates the living, dining, and outdoor areas, fostering an inviting ambiance for gatherings. A tastefully appointed wet bar serves as a convenient focal point between the living and dining spaces, ensuring refreshments are easily accessible. Warm up by the stone gas fireplace in the cozy living room or explore the spacious eat-in kitchen, where sliding glass doors lead to a deck offering sweeping views of the Rocky Mountains, Devil's Head/Sleeping Giant, and Castle Rock's iconic landmark, "The Rock." Designed for practicality and enjoyment, the kitchen boasts ample cabinetry, a generous island, and a layout conducive to culinary endeavors. The main-floor primary bedroom provides a peaceful retreat, featuring expansive windows framing mountain views and direct access to the deck. Delight in the primary bath's amenities, including a jetted tub, bench shower with double heads, and dual sinks. A second bedroom and full bath are conveniently located on the main floor, opposite the Primary for added privacy. Descend to the fully finished walk-out lower level, where entertainment options abound. A custom bar, fashioned from Costa Rican Bullet Wood, divides two expansive open spaces, ideal for various activities. With a full kitchen, charming wine cellar, additional bedroom, and full bathroom, the lower level ensures comfort and enjoyment for all. Completing this residence is a three-car, tandem garage, providing ample parking and storage space.
Location
State CO
County Douglas
Community Clubhouse, Tennis Court(S), Hot Tub, Pool, Sauna, Playground, Fitness Center, Hiking/Biking Trails, Gated
Area Metro Denver
Zoning PDU
Direction Enter at either Gate #2 or #4. Security has maps. Listing Broker will call you into the neighborhood.
Rooms
Basement Full, Partially Finished, Walk-Out Access, Sump Pump
Primary Bedroom Level Main
Master Bedroom 19x14
Bedroom 2 Main 12x14
Bedroom 3 Basement 13x12
Interior
Interior Features Cathedral/Vaulted Ceilings, Open Floorplan, Pantry, Wet Bar, Kitchen Island
Heating Forced Air
Cooling Central Air, Ceiling Fan(s)
Fireplaces Type Gas, Living Room, Single Fireplace
Fireplace true
Appliance Double Oven, Dishwasher, Refrigerator, Bar Fridge, Washer, Dryer, Microwave, Trash Compactor, Water Purifier Owned, Disposal
Laundry Main Level
Exterior
Exterior Feature Balcony
Garage Tandem
Garage Spaces 3.0
Community Features Clubhouse, Tennis Court(s), Hot Tub, Pool, Sauna, Playground, Fitness Center, Hiking/Biking Trails, Gated
Utilities Available Natural Gas Available
View Mountain(s)
Roof Type Concrete
Street Surface Paved
Porch Patio, Deck
Building
Lot Description Cul-De-Sac, Sloped, Near Golf Course, Abuts Private Open Space
Story 1
Sewer Other Water/Sewer, Community
Water City Water, Other Water/Sewer
Level or Stories One
Structure Type Wood/Frame,Stucco
New Construction false
Schools
Elementary Schools Buffalo Ridge
Middle Schools Rocky Heights
High Schools Rock Canyon
School District Douglas Re-1
Others
HOA Fee Include Trash,Snow Removal,Security
Senior Community false
SqFt Source Assessor
Special Listing Condition Private Owner
Read Less Info
Want to know what your home might be worth? Contact us for a FREE valuation!

Our team is ready to help you sell your home for the highest possible price ASAP

Bought with LIV Sotheby's International Realty
GET MORE INFORMATION

Realtor | Lic# 3002201







