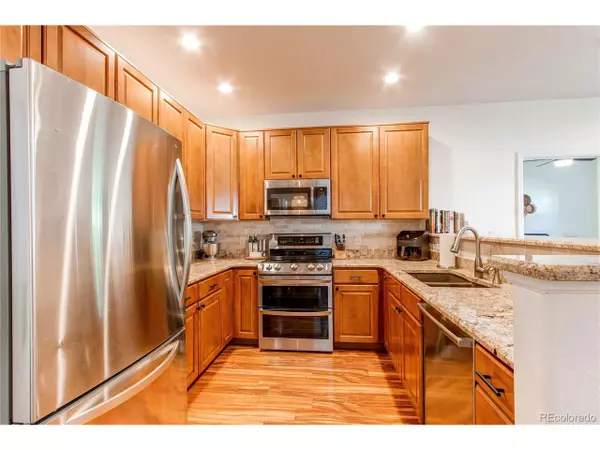$400,000
$400,000
For more information regarding the value of a property, please contact us for a free consultation.
2 Beds
2 Baths
1,063 SqFt
SOLD DATE : 10/15/2024
Key Details
Sold Price $400,000
Property Type Townhouse
Sub Type Attached Dwelling
Listing Status Sold
Purchase Type For Sale
Square Footage 1,063 sqft
Subdivision Lowry
MLS Listing ID 8838450
Sold Date 10/15/24
Style Contemporary/Modern,Ranch
Bedrooms 2
Full Baths 1
Three Quarter Bath 1
HOA Fees $377/mo
HOA Y/N true
Abv Grd Liv Area 1,063
Originating Board REcolorado
Year Built 2004
Annual Tax Amount $1,710
Property Description
Welcome home! This bright and beautiful condo is in the heart of Lowry! This unit is boasting with natural light, creating a warm and inviting atmosphere. It offers a beautiful kitchen with sleek granite countertops and stainless steel appliances. The open concept allows for seamless flow between the dining and living areas, perfect for entertaining guests or relaxing with loved ones. The breakfast bar is the ideal spot for enjoying your morning cup of coffee or casual meals. Cozy up by the gas fireplace on those chilly nights or step out onto your private patio to soak up the sun on warmer days. The primary bedroom features an adjoining primary bath with a luxurious glass shower and a spacious walk-in closet. The large secondary bedroom provides endless possibilities - whether you need space for guests, a home office, or a roommate. There is a storage closest off the patio to house all your Colorado gear. This unit has been well loved and maintained. It was fully painted last year, has updated light fixtures throughout, and the furnace was recently replaced. Your new home is located directly across from the Montclair recreation system. Minutes to shopping, restaurants, and parks. Located between downtown Denver and Denver International Airport. Don't miss out on this stunning property that offers both comfort and convenience in one of Denver's most desirable neighborhoods.
Location
State CO
County Denver
Area Metro Denver
Zoning R-2-A
Direction Enter from Ulster Way. (across from the rec center) The unit is in building 5 on your right from that entry. First floor. Unit number 5101. Ample street parking or guest parking may be available.
Rooms
Primary Bedroom Level Main
Master Bedroom 13x12
Bedroom 2 Main 12x10
Interior
Interior Features Open Floorplan, Walk-In Closet(s)
Heating Forced Air
Cooling Central Air, Ceiling Fan(s)
Fireplaces Type Gas, Single Fireplace
Fireplace true
Window Features Window Coverings,Double Pane Windows
Appliance Double Oven, Dishwasher, Refrigerator, Washer, Dryer, Microwave, Disposal
Laundry Main Level
Exterior
Garage Spaces 1.0
Utilities Available Natural Gas Available, Electricity Available, Cable Available
Roof Type Composition
Street Surface Paved
Handicap Access No Stairs
Porch Patio
Building
Faces North
Story 1
Sewer Other Water/Sewer, Community
Water City Water, Other Water/Sewer
Level or Stories One
Structure Type Stone,Vinyl Siding,Stucco
New Construction false
Schools
Elementary Schools Lowry
Middle Schools Hill
High Schools George Washington
School District Denver 1
Others
HOA Fee Include Trash,Snow Removal,Maintenance Structure,Water/Sewer,Hazard Insurance
Senior Community false
SqFt Source Assessor
Special Listing Condition Private Owner
Read Less Info
Want to know what your home might be worth? Contact us for a FREE valuation!

Our team is ready to help you sell your home for the highest possible price ASAP

Bought with Atlas Real Estate Group
GET MORE INFORMATION

Realtor | Lic# 3002201







