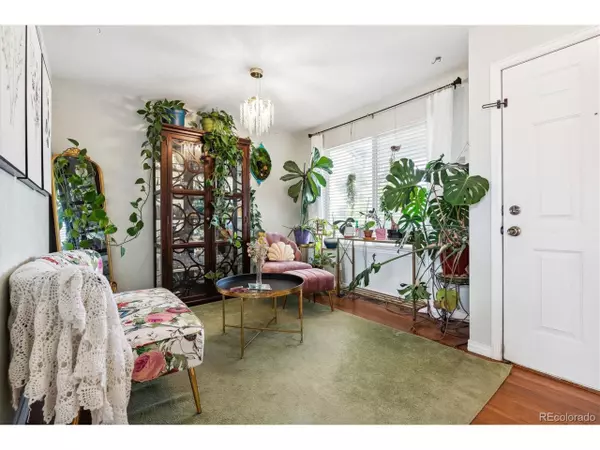$448,000
$489,000
8.4%For more information regarding the value of a property, please contact us for a free consultation.
3 Beds
4 Baths
1,973 SqFt
SOLD DATE : 10/16/2024
Key Details
Sold Price $448,000
Property Type Single Family Home
Sub Type Residential-Detached
Listing Status Sold
Purchase Type For Sale
Square Footage 1,973 sqft
Subdivision Hillside Village
MLS Listing ID 9976650
Sold Date 10/16/24
Bedrooms 3
Full Baths 2
Half Baths 1
Three Quarter Bath 1
HOA Y/N true
Abv Grd Liv Area 1,319
Originating Board REcolorado
Year Built 1997
Annual Tax Amount $2,385
Lot Size 6,534 Sqft
Acres 0.15
Property Description
Meticulously Maintained and Pride of Ownership describes this beautiful 3 Bedroom, 4 Bathroom residence spanning 1,973 square feet of living space! Step inside and you will be impressed with soaring vaulted ceilings, bright and airy interior plus a casual open floor plan which provides the backdrop for this home's comfort and livability. Curb appeal and an inviting covered front porch welcomes you into the Living/Dining Room and spacious Family Room featuring vaulted ceilings, ceiling fan plus a wall of windows providing an abundance to natural light. The updated chef's Kitchen is the heart of the home outfitted with stainless appliances, island/breakfast bar, Quartz counters, tile backsplash, pantry and access to the outdoor living area with newly stained deck. Laundry with tile flooring and 2-Car Attached Garage! Upper-level updated Full Bathroom and 3 generously sized Bedrooms including a Primary Retreat complete with vaulted ceilings, ceiling fan and updated en-suite 3/4 Bathroom boasting modern tile, finishes and fixtures. The Finished Walk-Out Basement offers 654 SF of additional living space featuring a Bonus Room and Full Bathroom. You will appreciate the well maintained, lush landscaping featuring gardens, fruit trees plus deck, water feature and covered stamped concrete patio providing a tranquil oasis for enjoying your morning coffee, entertaining friends or relaxing and soaking up a stunning sunset. Cul-de-sac location and convenient access to shopping, dining, area schools, parks and all the amenities that Elizabeth has to offer. Don't miss the opportunity to create your home within the Hillside Village community!
Location
State CO
County Elbert
Area Metro Denver
Zoning EPD
Rooms
Basement Full, Partially Finished, Walk-Out Access
Primary Bedroom Level Upper
Bedroom 2 Upper
Bedroom 3 Upper
Interior
Interior Features Cathedral/Vaulted Ceilings, Open Floorplan, Pantry, Kitchen Island
Heating Forced Air
Cooling Central Air, Ceiling Fan(s)
Window Features Window Coverings
Appliance Dishwasher, Refrigerator, Microwave, Disposal
Laundry Main Level
Exterior
Garage Spaces 2.0
Fence Fenced
Utilities Available Electricity Available
Roof Type Composition
Street Surface Paved
Porch Patio, Deck
Building
Lot Description Lawn Sprinkler System, Cul-De-Sac
Story 2
Foundation Slab
Sewer City Sewer, Public Sewer
Water City Water
Level or Stories Two
Structure Type Wood/Frame,Wood Siding
New Construction false
Schools
Elementary Schools Running Creek
Middle Schools Elizabeth
High Schools Elizabeth
School District Elizabeth C-1
Others
HOA Fee Include Trash
Senior Community false
SqFt Source Assessor
Special Listing Condition Private Owner
Read Less Info
Want to know what your home might be worth? Contact us for a FREE valuation!

Our team is ready to help you sell your home for the highest possible price ASAP

Bought with 8z Real Estate
GET MORE INFORMATION

Realtor | Lic# 3002201







