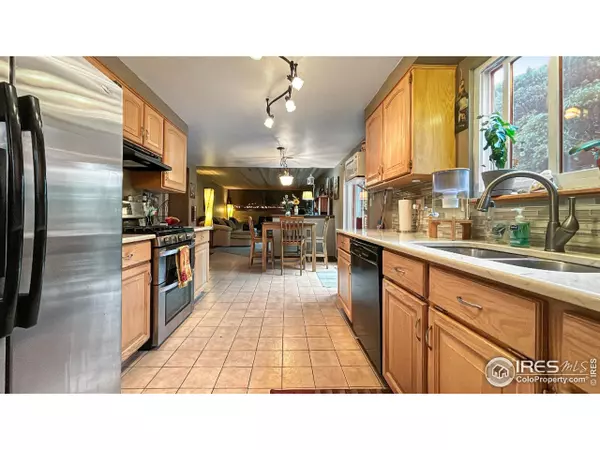$662,855
$669,900
1.1%For more information regarding the value of a property, please contact us for a free consultation.
4 Beds
3 Baths
2,232 SqFt
SOLD DATE : 10/18/2024
Key Details
Sold Price $662,855
Property Type Single Family Home
Sub Type Residential-Detached
Listing Status Sold
Purchase Type For Sale
Square Footage 2,232 sqft
Subdivision Woodwest
MLS Listing ID 1016159
Sold Date 10/18/24
Bedrooms 4
Full Baths 1
Half Baths 1
Three Quarter Bath 1
HOA Y/N false
Abv Grd Liv Area 2,232
Originating Board IRES MLS
Year Built 1979
Annual Tax Amount $3,413
Lot Size 0.320 Acres
Acres 0.32
Property Description
Beautiful home in the desirable Midtown Woodwest neighborhood! This home has so much to love, including four very spacious bedrooms, white oak kitchen cabinets and updated quartz kitchen counter tops with glass tile backsplash, quality Andersen windows, updated upper bathrooms (including luxury vinyl plank flooring, newer vanity/sink, and a walk-in tiled shower in the primary bathroom). Sitting on about a third of an acre on a quiet cul-de-sac, there is a huge back yard for entertaining, playing, and gardening. Enjoy fruit from the plum and apple trees, the raspberry bushes, and the established grape vines. There is a solar system installed and fully owned, cutting back on electric bills. Relax on the inviting covered front porch (perfect for watching storms or sunsets!) or kick back and grill with friends and family on the large back deck (patio furniture included!). End your night with a relaxing soak in the Bullfrog hot tub, which is also included. This tub has some of the most powerful jets on the market to relax those muscles; and it is mineral based and very easy to maintain! Cozy up by the wood burning fireplace on those cold winter nights. During the warmer months, there is central air as well as a whole house fan which helps draw in the cool Colorado air in the evenings. The unfinished basement has a newer egress window (2014). It offers lots of space for storage, work out equipment, and/or future expansion. A covered car port at the side of the house allows for extra parking for a boat, camper, or other fun toy! Radon mitigation system installed. No HOA or Metro tax. To top it all off, a 14 month Blue Ribbon Gold Plan Home Warranty is included with the sale!
Location
State CO
County Larimer
Area Fort Collins
Zoning RL
Rooms
Family Room Carpet
Other Rooms Storage
Basement Full, Unfinished
Primary Bedroom Level Upper
Master Bedroom 18x13
Bedroom 2 Upper 14x12
Bedroom 3 Upper 15x10
Bedroom 4 Upper 14x10
Dining Room Carpet
Kitchen Ceramic Tile Floor
Interior
Interior Features Satellite Avail, High Speed Internet, Eat-in Kitchen, Separate Dining Room, Open Floorplan, Pantry, Walk-In Closet(s)
Heating Forced Air
Cooling Central Air, Whole House Fan
Fireplaces Type Living Room, Fireplace Tools Included
Fireplace true
Window Features Window Coverings,Double Pane Windows
Appliance Gas Range/Oven, Double Oven, Dishwasher, Refrigerator, Washer, Dryer, Microwave, Freezer, Disposal
Laundry Washer/Dryer Hookups, In Basement
Exterior
Exterior Feature Lighting, Hot Tub Included
Garage Garage Door Opener, RV/Boat Parking
Garage Spaces 2.0
Fence Fenced, Wood, Chain Link
Utilities Available Natural Gas Available, Electricity Available, Cable Available
Roof Type Composition
Street Surface Paved,Asphalt
Handicap Access Level Lot
Porch Deck
Building
Lot Description Curbs, Gutters, Sidewalks, Lawn Sprinkler System, Cul-De-Sac, Wooded, Level
Faces Southwest
Story 2
Sewer City Sewer
Water City Water, City of Fort Collins
Level or Stories Two
Structure Type Wood/Frame,Brick/Brick Veneer
New Construction false
Schools
Elementary Schools Beattie
Middle Schools Blevins
High Schools Rocky Mountain
School District Poudre
Others
Senior Community false
Tax ID R0750719
SqFt Source Assessor
Special Listing Condition Private Owner
Read Less Info
Want to know what your home might be worth? Contact us for a FREE valuation!

Our team is ready to help you sell your home for the highest possible price ASAP

Bought with Keller Williams Realty NoCo
GET MORE INFORMATION

Realtor | Lic# 3002201







