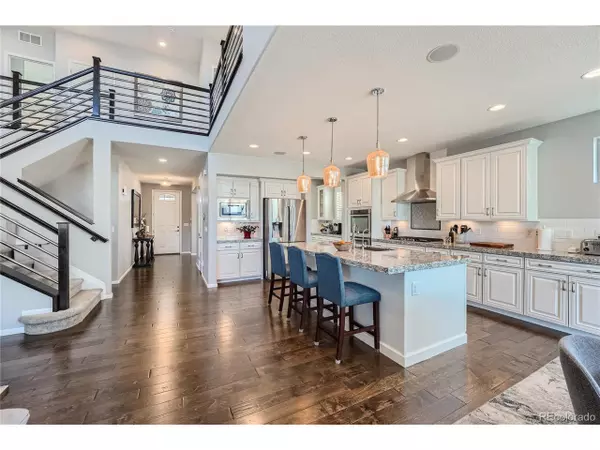$985,000
$999,999
1.5%For more information regarding the value of a property, please contact us for a free consultation.
5 Beds
4 Baths
3,421 SqFt
SOLD DATE : 10/23/2024
Key Details
Sold Price $985,000
Property Type Single Family Home
Sub Type Residential-Detached
Listing Status Sold
Purchase Type For Sale
Square Footage 3,421 sqft
Subdivision Southshore
MLS Listing ID 8583002
Sold Date 10/23/24
Bedrooms 5
Full Baths 4
HOA Fees $30/mo
HOA Y/N true
Abv Grd Liv Area 3,421
Originating Board REcolorado
Year Built 2016
Annual Tax Amount $6,179
Lot Size 9,583 Sqft
Acres 0.22
Property Description
Elegant Two Story Home at the end of a Cul-de-sac Lot with a Full Unfinished Walkout Basement and Many Terrific Upgrades! With 5 Bedrooms and 4 Full Baths including a Jack and Jill Bath. A Main Floor Bedroom is perfect for a Mother-in-Law Suite or Work at Home Office or Study with Full Bath! Beautiful Primary Bed and 5 Piece Bath with Heated Floor! With over 5,000 Total square feet which includes 3421 Above Ground Finished and 1625 in the walkout basement stubbed for bath and ready for your finishing touches! Upgrades include a Walk Out Basement. Bay Window in Dining Room, Butcher Block Pantry between the Formal Dining Room and Gourmet Kitchen, Coffered Ceiling in Master Bedroom, 8 Foot Cremona Doors on Main Floor, Laundry Room with Cabinets and Large Island in Gourmet Kitchen, Quartz Counters throughout and Kitchen with Full Splash, Whole House Shutters, Handrails Stained to Match Flooring, Extended Deck out back with steps down to professionally landscaped yard. Cherry Creek Schools and Parks and Two Terrific Pool and Recreation facilities with a Large Clubhouse. Don't Miss Seeing this Wonderful Home in Desired Southshore Subdivision not far from Southlands Mall with Many Restaurants and Shopping Places. You will be Amazingly Surprised by this Real Beauty! Recent inclusions are the Elliptical in the basement, the Music system and Internet Switches thru-out the house!!! The fee for the HOA was dropped to only $30 per month and just began in June!!!
Location
State CO
County Arapahoe
Area Metro Denver
Direction From East Arapahoe Rd and Powhaton Rd. go East on E Southshore Dr. to Shady Grove Way go North to S. Robertsdale Way on the Left and follow around to E Davies Pl. turning right and go to end of cul and sign on the left.
Rooms
Basement Full, Unfinished, Walk-Out Access
Primary Bedroom Level Upper
Master Bedroom 18x15
Bedroom 2 Upper 15x14
Bedroom 3 Upper 15x14
Bedroom 4 Upper 17x12
Bedroom 5 Main 12x11
Interior
Interior Features In-Law Floorplan, Eat-in Kitchen, Cathedral/Vaulted Ceilings, Open Floorplan, Pantry, Walk-In Closet(s), Jack & Jill Bathroom, Kitchen Island
Heating Forced Air
Cooling Central Air
Fireplaces Type Living Room, Single Fireplace
Fireplace true
Window Features Window Coverings,Bay Window(s),Double Pane Windows
Appliance Double Oven, Dishwasher, Refrigerator, Microwave, Disposal
Laundry Upper Level
Exterior
Garage Spaces 3.0
Fence Partial
Utilities Available Natural Gas Available, Electricity Available, Cable Available
Roof Type Composition
Street Surface Paved
Porch Patio, Deck
Building
Lot Description Lawn Sprinkler System, Cul-De-Sac
Faces South
Story 2
Foundation Slab
Sewer City Sewer, Public Sewer
Level or Stories Two
Structure Type Wood Siding,Moss Rock
New Construction false
Schools
Elementary Schools Altitude
Middle Schools Fox Ridge
High Schools Cherokee Trail
School District Cherry Creek 5
Others
HOA Fee Include Trash
Senior Community false
SqFt Source Assessor
Special Listing Condition Private Owner
Read Less Info
Want to know what your home might be worth? Contact us for a FREE valuation!

Our team is ready to help you sell your home for the highest possible price ASAP

Bought with KENTWOOD REAL ESTATE DTC, LLC
GET MORE INFORMATION

Realtor | Lic# 3002201







